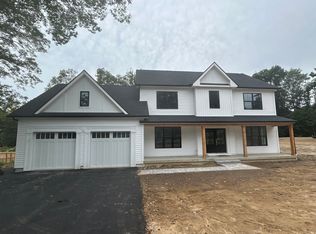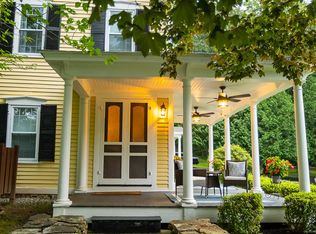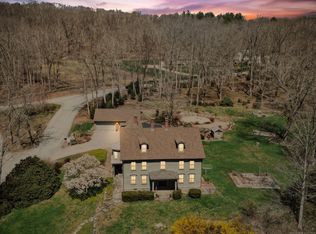Sold for $531,000
$531,000
14 Brown Road, Brooklyn, CT 06234
3beds
2,178sqft
Single Family Residence
Built in 2016
1.42 Acres Lot
$555,900 Zestimate®
$244/sqft
$3,074 Estimated rent
Home value
$555,900
$528,000 - $584,000
$3,074/mo
Zestimate® history
Loading...
Owner options
Explore your selling options
What's special
New England charm everywhere you look, Stone walls, crown molding details, but completely modern and gorgeous. Once you walk through the front door you can see the this home has been meticulously maintained. Open concept kitchen and dining room with a huge, beautiful island and white shaker cabinets. Gas fireplace in the dining area with a remote starter and natural wood mantel, creates a cozy ambiance. Off the dining room on one side is a light and bright sunroom, on the other side is the entrance to the living room, plenty of space for parties and entertainment offering many gathering areas. On the main floor you'll find your primary bedroom, with double vanities and tiled shower stall, and a large walk-in closet. Across the way passing the staircase is a home office/den. An additional entry option from the 2 bay garage is a mudroom with coat racks and shelves and a half bath that's perfect for guests. Heading upstairs you'll find a full bathroom with tub and shower and 2 more very generously sized bedrooms. The mudroom has a lead out to the deck along with the sunroom having an entry to the deck, also. The yard is professionally groomed and landscaped perfectly. An additional storage shed finishes off this amazing piece of property!
Zillow last checked: 8 hours ago
Listing updated: July 09, 2024 at 08:19pm
Listed by:
Sheena Ruggirello 860-222-4734,
Real Broker CT, LLC 855-450-0442
Bought with:
Danielle Allegro, RES.0803731
Coldwell Banker Realty
Source: Smart MLS,MLS#: 170617656
Facts & features
Interior
Bedrooms & bathrooms
- Bedrooms: 3
- Bathrooms: 3
- Full bathrooms: 2
- 1/2 bathrooms: 1
Primary bedroom
- Features: Walk-In Closet(s)
- Level: Main
- Area: 222 Square Feet
- Dimensions: 18.5 x 12
Bedroom
- Level: Upper
- Area: 208 Square Feet
- Dimensions: 13 x 16
Bedroom
- Level: Upper
- Area: 208 Square Feet
- Dimensions: 13 x 16
Kitchen
- Level: Main
- Area: 331.25 Square Feet
- Dimensions: 12.5 x 26.5
Living room
- Level: Main
- Area: 192 Square Feet
- Dimensions: 16 x 12
Office
- Level: Main
- Area: 102 Square Feet
- Dimensions: 8.5 x 12
Sun room
- Level: Main
- Area: 121 Square Feet
- Dimensions: 11 x 11
Heating
- Forced Air, Propane
Cooling
- Ceiling Fan(s), Central Air
Appliances
- Included: Gas Range, Oven/Range, Range Hood, Refrigerator, Dishwasher, Washer, Dryer, Water Heater
- Laundry: Lower Level, Mud Room
Features
- Wired for Data
- Doors: Storm Door(s)
- Windows: Thermopane Windows
- Basement: Full,Unfinished
- Attic: None
- Number of fireplaces: 1
Interior area
- Total structure area: 2,178
- Total interior livable area: 2,178 sqft
- Finished area above ground: 2,178
Property
Parking
- Total spaces: 2
- Parking features: Attached, Garage Door Opener, Private, Driveway
- Attached garage spaces: 2
- Has uncovered spaces: Yes
Features
- Patio & porch: Deck
- Exterior features: Rain Gutters, Lighting, Sidewalk, Stone Wall
Lot
- Size: 1.42 Acres
- Features: Open Lot, Cleared, Landscaped
Details
- Additional structures: Shed(s)
- Parcel number: 2612643
- Zoning: VCD
Construction
Type & style
- Home type: SingleFamily
- Architectural style: Cape Cod
- Property subtype: Single Family Residence
Materials
- Vinyl Siding
- Foundation: Concrete Perimeter
- Roof: Asphalt
Condition
- New construction: No
- Year built: 2016
Utilities & green energy
- Sewer: Septic Tank
- Water: Well
- Utilities for property: Underground Utilities, Cable Available
Green energy
- Energy efficient items: Doors, Windows
Community & neighborhood
Location
- Region: Brooklyn
Price history
| Date | Event | Price |
|---|---|---|
| 3/20/2024 | Sold | $531,000+2.1%$244/sqft |
Source: | ||
| 1/22/2024 | Pending sale | $519,900$239/sqft |
Source: | ||
| 1/10/2024 | Listed for sale | $519,900+48.5%$239/sqft |
Source: | ||
| 6/5/2020 | Sold | $350,000+0.6%$161/sqft |
Source: | ||
| 5/1/2020 | Listed for sale | $347,900$160/sqft |
Source: Brunet and Company Real Estate #170291126 Report a problem | ||
Public tax history
| Year | Property taxes | Tax assessment |
|---|---|---|
| 2025 | $8,957 +28.4% | $384,740 +62.9% |
| 2024 | $6,977 +3.3% | $236,200 |
| 2023 | $6,755 +4.1% | $236,200 |
Find assessor info on the county website
Neighborhood: 06234
Nearby schools
GreatSchools rating
- 4/10Brooklyn Elementary SchoolGrades: PK-4Distance: 0.8 mi
- 5/10Brooklyn Middle SchoolGrades: 5-8Distance: 0.8 mi
Get pre-qualified for a loan
At Zillow Home Loans, we can pre-qualify you in as little as 5 minutes with no impact to your credit score.An equal housing lender. NMLS #10287.
Sell with ease on Zillow
Get a Zillow Showcase℠ listing at no additional cost and you could sell for —faster.
$555,900
2% more+$11,118
With Zillow Showcase(estimated)$567,018


