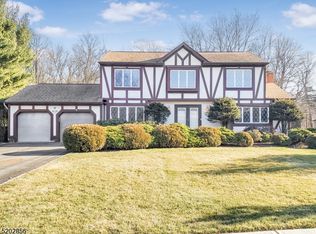THIS LOVELY FOUR BEDROOM 2 1/2 BATH MOVE IN READY HOME IS LOCATED ON A QUIET TREE LINED U SHAPED STREET WITH IN WALKING DISTANCE OF HORSESHOE LAKE WHICH HAS WALKING PATHS AND SWIMMING AREA AND PARK . GRANITE COUNTERS IN THE EAT IN KITCHEN WITH SS APPLIANCES. FULLY REMODELED BATHROOMS. HW FLOORS THROUGHOUT THE HOME. FINISHED BASEMENT. CENTRAL AIR. OUTDOOR GENERAC GENERATOR. ROOF RECENTLY REPLACED (2015) EXCELLENT SCHOOL SYSTEM. CONVENIENTLY LOCATED TO MANY SHOPPING AREAS. SQ FT PROVIDED BY ROXBURY TOWNSHIP. MOST WINDOWS HAVE BEEN REPLACED.
This property is off market, which means it's not currently listed for sale or rent on Zillow. This may be different from what's available on other websites or public sources.
