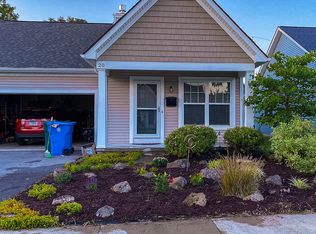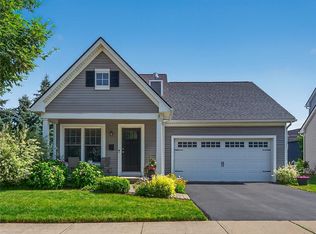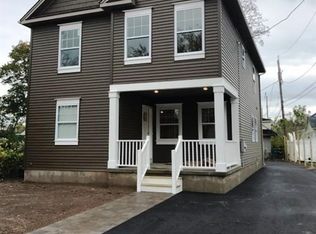Welcome to the beautiful Brooks Court subdivision built by Woodstone Custom Homes in 2014. You will love this 2 bed 2 full bath updated Ranch that is walking distance to U of R & canal path. Open floor plan is to die for w/ large living space w/ gas fireplace, dining area, maple cabinets in kitchen w/ breakfast bar, & appliances included. Highlights include fully fenced back yard, front & back paver patios, 2 car attached garage, 12 course basement ready to be finished, vinyl siding, high efficiency furnace & A/C, first floor laundry & professional landscaping. Grants may be available to eligible U of R employees of up to $9,000.
This property is off market, which means it's not currently listed for sale or rent on Zillow. This may be different from what's available on other websites or public sources.


