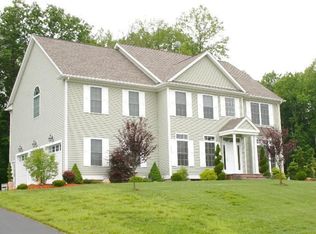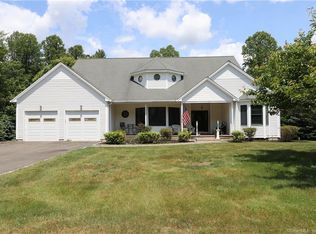WOW TALK ABOUT A DREAM HOME This beautiful 7 room, 4 bedroom 2.5 bath Colonial is a lovingly maintained one owner home. In immaculate condition, it's ready for you to just move in and enjoy Absolutely gorgeous great room perfect for relaxing at the end of a long day curled up with a good book in front of your wood burning fireplace. Watch a good movie and enjoy the warmth of your pellet stove. Oversized eat in kitchen with recessed lighting, newer stainless steel appliances and sliders to huge deck all designed for entertaining not just inside but outside too whether you're just relaxing or swimming. Yes, of course there's a pool A formal dining room, walk in pantry and half bath complete the first floor. Upstairs are 3 good sized bedrooms, plus the huge master with a bath featuring a whirlpool tub and a shower, and both baths feature double vanities. Hardwood floors everywhere, central air, fans in every room, solid wood doors, attic, full basement, generator... list goes on. An absolute gem that sits on a beautiful, fenced in level lot that's just as perfect for pets as it is people in sought after Brookfield Estates subdivision. DO NOT HESITATE TO SEE THIS STUNNING PROPERTY PRICED TO SELL
This property is off market, which means it's not currently listed for sale or rent on Zillow. This may be different from what's available on other websites or public sources.

