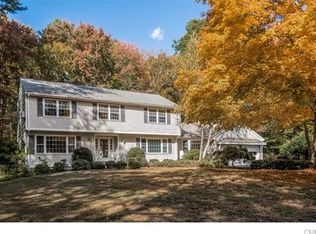A traditional 4 bed, 2.5 bath colonial in the heart of Trumbull tucked away in a most private and serene setting. Enjoy .81 acres of park-like level property on a quiet cul-de-sac backing up against Booth Hill Brook Trail. Step inside to a beautiful eat-in kitchen with a dining area and breakfast bar. A deck off the kitchen overlooks the backyard and offers great space for outdoor entertaining. Back inside spend time with family in the remodeled Great Room, equipped with a vaulted ceiling, beautiful bay window, and wood burning fireplace. Work from home in the main level office located off the kitchen which can also be used as a fifth bedroom or kids playroom. Upstairs you will find a spacious Master Suite with a walk in closet and remodeled full bath with double vanity. 3 additional bedrooms and a remodeled full hallway bath offer plenty of space for the rest of your family. Quaint, private, yet conveniently located, 14 Brookbend leaves nothing to be desired. PLEASE SUBMIT HIGHEST AND BEST OFFER BY MONDAY, JUNE 6TH @ 6PM
This property is off market, which means it's not currently listed for sale or rent on Zillow. This may be different from what's available on other websites or public sources.
