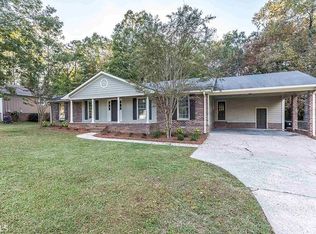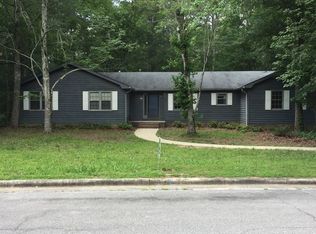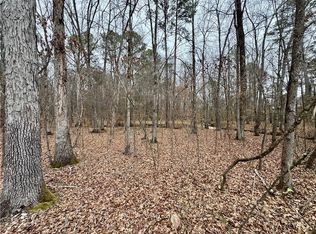Closed
$309,995
14 Brook Valley Ct SW, Rome, GA 30165
3beds
1,879sqft
Single Family Residence
Built in 1998
0.33 Acres Lot
$305,600 Zestimate®
$165/sqft
$1,727 Estimated rent
Home value
$305,600
$251,000 - $373,000
$1,727/mo
Zestimate® history
Loading...
Owner options
Explore your selling options
What's special
This stunning, fully remodeled home has been renovated from the studs up-offering all the benefits of new construction with timeless charm. Nearly everything is brand new, including the roof, LVP scratch-resistant flooring (ideal for pets and children), new front door, and modern lighting fixtures throughout. As you walk through the entryway, you're immediately greeted by a floor-to-ceiling real stone fireplace that creates a striking focal point and adds warmth and character to the home. The family room features exceptionally high ceilings, giving the space an airy, expansive feel that's perfect for both relaxing and entertaining. The open-concept layout seamlessly connects the family room to the completely remodeled kitchen, which boasts all-new LG appliances, granite countertops, stylish new cabinetry, and an adjacent dining area. The laundry room includes abundant storage and a brand-new washer and dryer. The primary suite offers a luxurious retreat with a massive walk-in closet and a spa-like en-suite bath featuring a soaking tub, beautifully designed tile shower, and a gorgeous new vanity. Two generously sized guest bedrooms share a fully renovated bathroom with a tub/shower combo and large vanity. Outside, enjoy a private, tree-lined backyard on a quiet cul-de-sac. The brand-new deck is perfect for backyard barbecues, and the exterior shines with fresh paint, new porch railings, garage door, front door, and lighting. Located in a family-friendly neighborhood, this move-in ready home offers exceptional style, comfort, and curb appeal.
Zillow last checked: 8 hours ago
Listing updated: August 18, 2025 at 11:52am
Listed by:
Jennifer Hillegas 706-252-5585,
Sign Your Deed Realty,
Beth Robbins 706-506-1514,
Sign Your Deed Realty
Bought with:
Areli Cornejo, 438301
Keller Williams Northwest
Source: GAMLS,MLS#: 10516810
Facts & features
Interior
Bedrooms & bathrooms
- Bedrooms: 3
- Bathrooms: 2
- Full bathrooms: 2
- Main level bathrooms: 2
- Main level bedrooms: 3
Kitchen
- Features: Breakfast Area
Heating
- Central, Electric
Cooling
- Central Air, Electric
Appliances
- Included: Dishwasher, Electric Water Heater, Refrigerator
- Laundry: In Hall
Features
- Double Vanity, Master On Main Level, Split Bedroom Plan, Walk-In Closet(s)
- Flooring: Other
- Windows: Double Pane Windows
- Basement: Crawl Space
- Number of fireplaces: 1
- Fireplace features: Gas Log, Living Room
- Common walls with other units/homes: No Common Walls
Interior area
- Total structure area: 1,879
- Total interior livable area: 1,879 sqft
- Finished area above ground: 1,879
- Finished area below ground: 0
Property
Parking
- Total spaces: 2
- Parking features: Attached, Garage, Kitchen Level
- Has attached garage: Yes
Features
- Levels: One
- Stories: 1
- Patio & porch: Deck
- Exterior features: Other
- Fencing: Back Yard,Chain Link
- Body of water: None
Lot
- Size: 0.33 Acres
- Features: Level
- Residential vegetation: Wooded
Details
- Parcel number: H13O 072
Construction
Type & style
- Home type: SingleFamily
- Architectural style: Ranch
- Property subtype: Single Family Residence
Materials
- Brick
- Foundation: Block
- Roof: Composition
Condition
- Updated/Remodeled
- New construction: No
- Year built: 1998
Utilities & green energy
- Sewer: Public Sewer
- Water: Public
- Utilities for property: Cable Available, Electricity Available, High Speed Internet, Sewer Connected
Green energy
- Energy efficient items: Appliances
Community & neighborhood
Security
- Security features: Smoke Detector(s)
Community
- Community features: Clubhouse, Pool
Location
- Region: Rome
- Subdivision: Brookwood Estates
HOA & financial
HOA
- Has HOA: Yes
- HOA fee: $500 annually
- Services included: Swimming
Other
Other facts
- Listing agreement: Exclusive Agency
Price history
| Date | Event | Price |
|---|---|---|
| 8/18/2025 | Sold | $309,995$165/sqft |
Source: | ||
| 8/6/2025 | Pending sale | $309,995$165/sqft |
Source: | ||
| 7/28/2025 | Price change | $309,995-4.3%$165/sqft |
Source: | ||
| 7/6/2025 | Price change | $323,900-1.8%$172/sqft |
Source: | ||
| 5/7/2025 | Listed for sale | $329,900+126%$176/sqft |
Source: | ||
Public tax history
| Year | Property taxes | Tax assessment |
|---|---|---|
| 2024 | $4,212 +4.8% | $118,948 +3.9% |
| 2023 | $4,019 +9.8% | $114,468 +18.8% |
| 2022 | $3,661 +19.8% | $96,379 +17% |
Find assessor info on the county website
Neighborhood: 30165
Nearby schools
GreatSchools rating
- 5/10West End Elementary SchoolGrades: PK-6Distance: 0.9 mi
- 5/10Rome Middle SchoolGrades: 7-8Distance: 4.9 mi
- 6/10Rome High SchoolGrades: 9-12Distance: 4.7 mi
Schools provided by the listing agent
- Elementary: West End
- Middle: Rome
- High: Rome
Source: GAMLS. This data may not be complete. We recommend contacting the local school district to confirm school assignments for this home.
Get pre-qualified for a loan
At Zillow Home Loans, we can pre-qualify you in as little as 5 minutes with no impact to your credit score.An equal housing lender. NMLS #10287.


