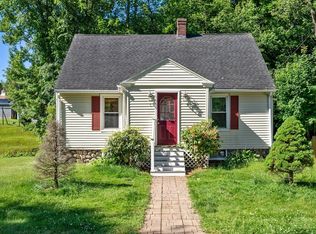Beautifully remodeled Cape in a private setting featuring a custom kitchen with granite that flows into a spacious dining and living room. Other amenities include all new appliances, heating system, flooring, windows, insulation, drywall, paint and doors. Washer / Dryer accommodations are set up on the 1st floor, conveniently near the brand new bathroom. 1st floor bedroom and additional 2 bedrooms on the second floor are carpeted. New 2nd floor dormer adds space, light and great views of the backyard. Highway and shopping at a convenient distance, see this home today!
This property is off market, which means it's not currently listed for sale or rent on Zillow. This may be different from what's available on other websites or public sources.
