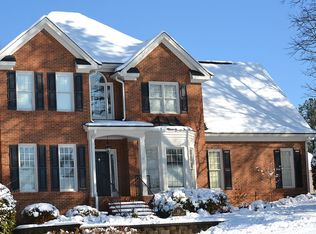Closed
$460,000
14 Brittany Ln SE, Rome, GA 30161
4beds
2,540sqft
Single Family Residence, Residential
Built in 2003
0.69 Acres Lot
$471,300 Zestimate®
$181/sqft
$2,551 Estimated rent
Home value
$471,300
$443,000 - $500,000
$2,551/mo
Zestimate® history
Loading...
Owner options
Explore your selling options
What's special
COME VIEW THIS LOVELY 4-SIDED BRICK HOME IN ROME'S MAPLEWOOD EAST COMMUNITY! BEAUTIFULLY MANICURED YARD, DECK W/ARBOR, EXTRA LARGE ATTACHED GARAGE THAT WILL HOLD TWO FULL-SIZED VEHICLES. WIDE CONCRETE DRIVEWAY FOR EXTRA PARKING. INSIDE FEATURES LARGE FOYER W/HARDWOODS LEADING INTO SPACIOUS GREATROOM W/HIGH CEILINGS AND LOTS OF WINDOWS!! HARDWOODS THROUGHOUT MAIN LEVEL! BEAUTIFUL KITCHEN W/HARDWOODS, STAINLESS APPLIANCES, GRANITE COUNTERS. BUILT-IN DESK IN KITCHEN AREA. LAUNDRY IN HALLWAY COMING IN FROM GARAGE WITH TILE FLOORS AND SINK. MASTER BEDROOM SUITE ON MAIN LEVEL W/HARDWOOD FLOORS, TREY CEILING, WALK-IN CLOSETS. MASTER BATH W/DOUBLE VANITY, SEPARATE SHOWER AND TUB. 3 BEDROOMS AND A FULL BATH UPSTAIRS PLUS LARGE BONUS ROOM. DOUBLE DOOR STORAGE AREA UNDERNEATH HOME IN CRAWL AREA LARGE ENOUGH FOR GOLF CART. MAKE APPOINTMENT TO SEE!!
Zillow last checked: 8 hours ago
Listing updated: June 12, 2023 at 11:03pm
Listing Provided by:
Scotty Davis,
Hardy Realty and Development Company
Bought with:
STEPHEN DOUGLAS Graves, 172674
Hardy Realty and Development Company
Source: FMLS GA,MLS#: 7204485
Facts & features
Interior
Bedrooms & bathrooms
- Bedrooms: 4
- Bathrooms: 3
- Full bathrooms: 2
- 1/2 bathrooms: 1
- Main level bathrooms: 1
- Main level bedrooms: 1
Primary bedroom
- Features: Master on Main
- Level: Master on Main
Bedroom
- Features: Master on Main
Primary bathroom
- Features: Double Vanity, Separate Tub/Shower
Dining room
- Features: Great Room
Kitchen
- Features: Breakfast Bar, Cabinets Stain, Stone Counters
Heating
- Central, Electric, Heat Pump, Zoned
Cooling
- Ceiling Fan(s), Central Air, Heat Pump
Appliances
- Included: Dishwasher, Disposal, Electric Range, Electric Water Heater, Microwave, Refrigerator
- Laundry: In Hall, Laundry Room, Main Level, Sink
Features
- Cathedral Ceiling(s), Crown Molding, Double Vanity, Entrance Foyer, High Ceilings 10 ft Main, Tray Ceiling(s), Vaulted Ceiling(s), Walk-In Closet(s)
- Flooring: Carpet, Ceramic Tile, Hardwood
- Windows: Double Pane Windows, Insulated Windows
- Basement: None
- Has fireplace: No
- Fireplace features: None
- Common walls with other units/homes: No Common Walls
Interior area
- Total structure area: 2,540
- Total interior livable area: 2,540 sqft
- Finished area above ground: 2,540
Property
Parking
- Total spaces: 2
- Parking features: Attached, Driveway, Garage, Garage Door Opener, Garage Faces Side, Kitchen Level
- Attached garage spaces: 2
- Has uncovered spaces: Yes
Accessibility
- Accessibility features: None
Features
- Levels: One and One Half
- Stories: 1
- Patio & porch: Deck, Front Porch
- Exterior features: None, No Dock
- Pool features: None
- Spa features: None
- Fencing: None
- Has view: Yes
- View description: Trees/Woods
- Waterfront features: None
- Body of water: None
Lot
- Size: 0.69 Acres
- Dimensions: 150X200
- Features: Back Yard, Corner Lot, Front Yard
Details
- Additional structures: None
- Parcel number: K14W 060
- Other equipment: None
- Horse amenities: None
Construction
Type & style
- Home type: SingleFamily
- Architectural style: Traditional
- Property subtype: Single Family Residence, Residential
Materials
- Brick 4 Sides
- Foundation: Block
- Roof: Composition
Condition
- Resale
- New construction: No
- Year built: 2003
Details
- Builder name: Georgia Contractor Group, LLC
Utilities & green energy
- Electric: 110 Volts
- Sewer: Public Sewer
- Water: Public
- Utilities for property: Cable Available, Electricity Available, Natural Gas Available, Sewer Available, Underground Utilities
Green energy
- Energy efficient items: None
- Energy generation: None
Community & neighborhood
Security
- Security features: Smoke Detector(s)
Community
- Community features: Clubhouse, Street Lights, Tennis Court(s)
Location
- Region: Rome
- Subdivision: Maplewood East
HOA & financial
HOA
- Has HOA: Yes
- Services included: Swim, Tennis
Other
Other facts
- Road surface type: Asphalt
Price history
| Date | Event | Price |
|---|---|---|
| 6/5/2023 | Sold | $460,000$181/sqft |
Source: | ||
| 4/21/2023 | Pending sale | $460,000$181/sqft |
Source: | ||
| 4/18/2023 | Listed for sale | $460,000+64.3%$181/sqft |
Source: | ||
| 3/7/2017 | Sold | $280,000-3.1%$110/sqft |
Source: Public Record | ||
| 3/7/2017 | Pending sale | $289,000$114/sqft |
Source: REESE AND SMALLWOOD, INC. #8138768 | ||
Public tax history
| Year | Property taxes | Tax assessment |
|---|---|---|
| 2024 | $6,108 +47.4% | $173,766 +2.5% |
| 2023 | $4,144 +2.2% | $169,569 +16.3% |
| 2022 | $4,053 +13.7% | $145,797 +18% |
Find assessor info on the county website
Neighborhood: 30161
Nearby schools
GreatSchools rating
- NAMain Elementary SchoolGrades: PK-6Distance: 1.9 mi
- 5/10Rome Middle SchoolGrades: 7-8Distance: 3.1 mi
- 6/10Rome High SchoolGrades: 9-12Distance: 3.1 mi
Schools provided by the listing agent
- Elementary: Main
- Middle: Rome
- High: Rome
Source: FMLS GA. This data may not be complete. We recommend contacting the local school district to confirm school assignments for this home.

Get pre-qualified for a loan
At Zillow Home Loans, we can pre-qualify you in as little as 5 minutes with no impact to your credit score.An equal housing lender. NMLS #10287.
