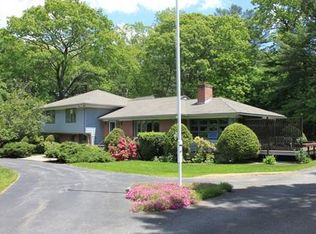Set in a prime Concord LOCATION!, this is one of the few properties with easy access to Walden Pond, High School, Historic Concord Center, Beede Pools/Fitness Center, Alcott Elementary School, conservation trails, commuter rail station, and Route 2. This lovely four-bedroom Cape style residence, with a gambrel roof, is positioned on a beautifully manicured corner lot, approximately one flat acre, in a wonderful cu-de-sac neighborhood. The main level is designed with an open-concept living/dining room with built-in shelving and a fireplace, an updated kitchen, a convenient bedroom plus study and a bathroom. The second level is comprised of three large bedrooms and an updated bathroom. Partially finished, the lower level, with direct outdoor access, offers a family room with a fireplace and a lovely picture window, and a half bathroom. The well-manicured yard, with a backyard brick patio and stone fire pit, provides a picturesque setting for entertaining. Additional enhancements!
This property is off market, which means it's not currently listed for sale or rent on Zillow. This may be different from what's available on other websites or public sources.
