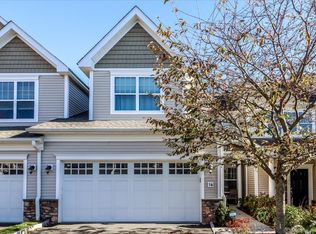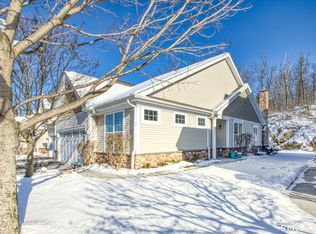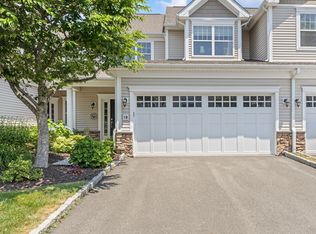Sold for $749,500
$749,500
14 Briar Ridge Drive, Bethel, CT 06801
3beds
3,558sqft
Condominium, Townhouse
Built in 2011
-- sqft lot
$793,300 Zestimate®
$211/sqft
$4,840 Estimated rent
Home value
$793,300
$754,000 - $833,000
$4,840/mo
Zestimate® history
Loading...
Owner options
Explore your selling options
What's special
Welcome Home! Stunning and Pristine "Bucknell Model" End-Unit at "The Summit at Bethel"! 3 Bedrooms, 3.5 Bath Tri-Level Townhouse with Main Level Master, Finished Basement, and Attached 2-Car Garage. The 2-Story Entry Welcomes You into the Home. The Formal Dining Room allows Plenty of Room for a Large Table and has Picture Molding and Lots of Windows. The Corner Home Office has French Doors, a Vaulted Ceiling, and 2-Walls Filled with Windows! The Gourmet Kitchen has Plenty of Cabinets including a French Door Corner Cabinet, Tiled Backsplash, Granite Countertops, Center Island that Allows for Additional Seating, Stainless Steel Appliances, a Casual Dining Area, & a Walk-In-Pantry w/French Doors. The Living Room Right off the Kitchen makes for a Great Entertaining Experience! Warm up to the Gas Fireplace in the Winter or Enjoy the Private Deck (w/Gas Line for Grill) in the Summertime. The Main Level Master has a Tray Ceiling, (2) Closets (1 Being a Large Walk-In) as well as a Private Full Bath. Powder Room, Laundry Room w/Cabinets, and Easy Access to the 2-Car Garage also on this Level. The Upper Level offers (2) Large Bedrooms with a Jack-and-Jill Bath and a Large Loft Area. The Fully Finished Lower Level Makes for a Great Family Room or Exercise Area. Additionally, there is a Full Bath and (2) Large Storage Areas. Central Vac, Neutral Paint, Crown Molding + Many More Upgrades Throughout! The Community offers a Pool, Clubhouse with Billards Room/Full Kitchen & More!
Zillow last checked: 8 hours ago
Listing updated: January 12, 2024 at 02:29pm
Listed by:
Kim Kendall 203-948-5226,
Keller Williams Realty 203-438-9494
Bought with:
Jacqueline Himmelfarb, RES.0784319
William Raveis Real Estate
Source: Smart MLS,MLS#: 170609276
Facts & features
Interior
Bedrooms & bathrooms
- Bedrooms: 3
- Bathrooms: 4
- Full bathrooms: 3
- 1/2 bathrooms: 1
Primary bedroom
- Features: High Ceilings, Full Bath, Walk-In Closet(s), Wall/Wall Carpet
- Level: Main
- Area: 247 Square Feet
- Dimensions: 19 x 13
Bedroom
- Features: Jack & Jill Bath, Walk-In Closet(s), Wall/Wall Carpet
- Level: Upper
- Area: 195 Square Feet
- Dimensions: 15 x 13
Bedroom
- Features: Jack & Jill Bath, Walk-In Closet(s), Wall/Wall Carpet
- Level: Upper
- Area: 156 Square Feet
- Dimensions: 13 x 12
Dining room
- Features: High Ceilings, Hardwood Floor
- Level: Main
- Area: 176 Square Feet
- Dimensions: 11 x 16
Family room
- Features: Full Bath, Wall/Wall Carpet
- Level: Lower
- Area: 729 Square Feet
- Dimensions: 27 x 27
Kitchen
- Features: High Ceilings, Granite Counters, Kitchen Island, Pantry, Hardwood Floor
- Level: Main
- Area: 195 Square Feet
- Dimensions: 13 x 15
Living room
- Features: High Ceilings, Gas Log Fireplace, Sliders, Hardwood Floor
- Level: Main
- Area: 320 Square Feet
- Dimensions: 20 x 16
Loft
- Features: Wall/Wall Carpet
- Level: Upper
- Area: 286 Square Feet
- Dimensions: 13 x 22
Office
- Features: 2 Story Window(s), High Ceilings, Hardwood Floor
- Level: Main
- Area: 121 Square Feet
- Dimensions: 11 x 11
Heating
- Forced Air, Zoned, Natural Gas
Cooling
- Central Air, Zoned
Appliances
- Included: Gas Range, Oven, Microwave, Refrigerator, Dishwasher, Washer, Dryer, Water Heater, Gas Water Heater
- Laundry: Main Level
Features
- Wired for Data
- Basement: Finished,Heated,Cooled,Liveable Space,Storage Space,Sump Pump
- Attic: None
- Number of fireplaces: 1
- Common walls with other units/homes: End Unit
Interior area
- Total structure area: 3,558
- Total interior livable area: 3,558 sqft
- Finished area above ground: 2,658
- Finished area below ground: 900
Property
Parking
- Total spaces: 2
- Parking features: Attached, Garage, Driveway, Garage Door Opener
- Attached garage spaces: 2
- Has uncovered spaces: Yes
Features
- Stories: 3
- Patio & porch: Deck
- Exterior features: Outdoor Grill, Rain Gutters, Lighting, Sidewalk
- Has private pool: Yes
- Pool features: In Ground
Lot
- Features: Level
Details
- Additional structures: Pool House
- Parcel number: 2628731
- Zoning: PRD
Construction
Type & style
- Home type: Condo
- Architectural style: Townhouse
- Property subtype: Condominium, Townhouse
- Attached to another structure: Yes
Materials
- Vinyl Siding, Stone
Condition
- New construction: No
- Year built: 2011
Details
- Builder model: Bucknell
Utilities & green energy
- Sewer: Public Sewer
- Water: Public
Community & neighborhood
Security
- Security features: Security System
Location
- Region: Bethel
HOA & financial
HOA
- Has HOA: Yes
- HOA fee: $415 monthly
- Amenities included: Bocci Court, Clubhouse, Exercise Room/Health Club, Guest Parking, Playground, Pool, Tennis Court(s), Management
- Services included: Maintenance Grounds, Trash, Snow Removal, Sewer, Pool Service, Road Maintenance
Price history
| Date | Event | Price |
|---|---|---|
| 1/12/2024 | Sold | $749,500-0.1%$211/sqft |
Source: | ||
| 12/7/2023 | Pending sale | $749,900$211/sqft |
Source: | ||
| 11/10/2023 | Listed for sale | $749,900$211/sqft |
Source: | ||
Public tax history
| Year | Property taxes | Tax assessment |
|---|---|---|
| 2025 | $13,796 +4.2% | $453,670 |
| 2024 | $13,234 +3.1% | $453,670 +0.5% |
| 2023 | $12,836 +2.5% | $451,500 +24.8% |
Find assessor info on the county website
Neighborhood: 06801
Nearby schools
GreatSchools rating
- NAAnna H. Rockwell SchoolGrades: K-2Distance: 0.9 mi
- 8/10Bethel Middle SchoolGrades: 6-8Distance: 1 mi
- 8/10Bethel High SchoolGrades: 9-12Distance: 1 mi
Get pre-qualified for a loan
At Zillow Home Loans, we can pre-qualify you in as little as 5 minutes with no impact to your credit score.An equal housing lender. NMLS #10287.
Sell for more on Zillow
Get a Zillow Showcase℠ listing at no additional cost and you could sell for .
$793,300
2% more+$15,866
With Zillow Showcase(estimated)$809,166


