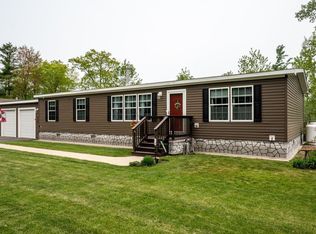Closed
Listed by:
The Zoeller Group,
KW Coastal and Lakes & Mountains Realty/Rochester 603-610-8560
Bought with: RE/MAX Synergy
$229,000
14 Briar Drive, Rochester, NH 03867
3beds
1,836sqft
Manufactured Home
Built in 2008
-- sqft lot
$285,700 Zestimate®
$125/sqft
$2,764 Estimated rent
Home value
$285,700
$269,000 - $303,000
$2,764/mo
Zestimate® history
Loading...
Owner options
Explore your selling options
What's special
SINGLE LEVEL LIVING! Boasting three bedrooms, two bathrooms and 1,836 square feet, this beautiful home in Briar Ridge Estates has all the space you’re looking for! Enjoy the large kitchen with an island that opens to the dining room, and living room with vaulted ceilings - perfect for entertaining! The main bedroom is spacious and features an en-suite bathroom. There are two more additional bedrooms and a convenient full bathroom. Step out the siding doors onto the expansive back deck overlooking your private backyard. There is also an attached two car garage for extra storage space. Being a part of the wonderful Briar Ridge community means you will be able to enjoy this home almost maintenance-free! This spectacular home won’t last long, come see it today!
Zillow last checked: 8 hours ago
Listing updated: March 20, 2023 at 05:22am
Listed by:
The Zoeller Group,
KW Coastal and Lakes & Mountains Realty/Rochester 603-610-8560
Bought with:
Kami Zink
RE/MAX Synergy
Source: PrimeMLS,MLS#: 4940236
Facts & features
Interior
Bedrooms & bathrooms
- Bedrooms: 3
- Bathrooms: 2
- Full bathrooms: 1
- 3/4 bathrooms: 1
Heating
- Propane, Forced Air
Cooling
- Central Air
Appliances
- Included: Dishwasher, Dryer, Microwave, Electric Range, Refrigerator, Washer, Electric Water Heater
- Laundry: 1st Floor Laundry
Features
- Cathedral Ceiling(s), Ceiling Fan(s), Kitchen Island, Kitchen/Dining
- Flooring: Carpet, Laminate
- Has basement: No
Interior area
- Total structure area: 1,836
- Total interior livable area: 1,836 sqft
- Finished area above ground: 1,836
- Finished area below ground: 0
Property
Parking
- Total spaces: 2
- Parking features: Paved, Attached
- Garage spaces: 2
Features
- Levels: One
- Stories: 1
- Exterior features: Deck
Lot
- Features: Level
Details
- Parcel number: RCHEM0257B0002L0015
- Zoning description: R
- Other equipment: Standby Generator
Construction
Type & style
- Home type: MobileManufactured
- Property subtype: Manufactured Home
Materials
- Vinyl Siding
- Foundation: Pillar/Post/Pier, Concrete Slab
- Roof: Asphalt Shingle
Condition
- New construction: No
- Year built: 2008
Utilities & green energy
- Electric: Circuit Breakers
- Sewer: Community, Private Sewer
- Utilities for property: Cable Available
Community & neighborhood
Location
- Region: Rochester
HOA & financial
Other financial information
- Additional fee information: Fee: $625
Other
Other facts
- Body type: Double Wide
Price history
| Date | Event | Price |
|---|---|---|
| 3/17/2023 | Sold | $229,000-4.6%$125/sqft |
Source: | ||
| 1/6/2023 | Listed for sale | $240,000+71.5%$131/sqft |
Source: | ||
| 10/20/2008 | Sold | $139,920$76/sqft |
Source: Public Record Report a problem | ||
Public tax history
| Year | Property taxes | Tax assessment |
|---|---|---|
| 2024 | $3,805 +3.2% | $256,200 +78.9% |
| 2023 | $3,686 +1.8% | $143,200 |
| 2022 | $3,620 +2.5% | $143,200 |
Find assessor info on the county website
Neighborhood: 03867
Nearby schools
GreatSchools rating
- 4/10William Allen SchoolGrades: K-5Distance: 2.8 mi
- 3/10Rochester Middle SchoolGrades: 6-8Distance: 2.8 mi
- 5/10Spaulding High SchoolGrades: 9-12Distance: 3.6 mi
Schools provided by the listing agent
- Middle: Rochester Middle School
- High: Spaulding High School
- District: Rochester
Source: PrimeMLS. This data may not be complete. We recommend contacting the local school district to confirm school assignments for this home.
