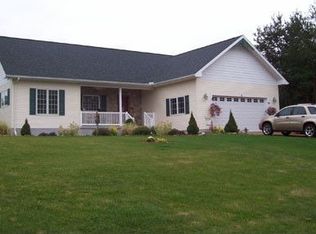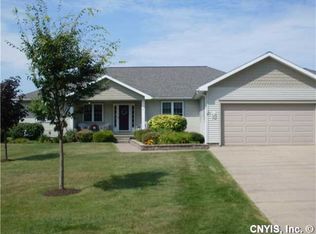Closed
$450,000
14 Brandan Trl, Oswego, NY 13126
4beds
3,100sqft
Single Family Residence
Built in 2003
1.01 Acres Lot
$486,600 Zestimate®
$145/sqft
$4,451 Estimated rent
Home value
$486,600
$457,000 - $516,000
$4,451/mo
Zestimate® history
Loading...
Owner options
Explore your selling options
What's special
Spectacular 2003 French Country style, 3,100 SF one-owner home, architecturally designed & built with exceptional quality & craftsmanship. Ideally sited on 1.01 Acre lot, w/charming garden house, tastefully landscaped w/mature pin oak, evergreen & river cluster birch trees, for privacy & natural beauty. Step inside & prepare to be WOWED by quality & architectural detail--high ceilings, arched doorways, rich hardwood floors, columned Formal Dining space w/custom niches & adjoining Living Room, gas Fireplace & French doors to spacious rear Porch. Grand size, stunning Great Room features fabulous chef's Kitchen, custom cabinetry, center island, charming Dining space; adjacent Family Room w/stone gas Fireplace opens to screened Porch. Spacious Master Bedroom w/ensuite Bath incl. whirlpool tub, snail shower, separate water closet, walk-in closet. Also on 1st floor: 2 add’l. Bedrooms, one w/private Bath; spacious Den/Office, Laundry Room, walk-in Pantry. 4th Bedroom/Bonus Room on 2nd floor. Tasteful lower level Billiard/Game Room/TV area, gas fireplace stove & half Bath adds nearly 1,000 SF to living space!
*Showings begin 8 AM Wed, June 7; Delayed Negotiations begin 11 AM Sun, June 11*
Zillow last checked: 8 hours ago
Listing updated: July 28, 2023 at 08:29am
Listed by:
Janice C. Snyder 315-529-6133,
Berkshire Hathaway CNY Realty
Bought with:
Ed Fayette, 40FA1055891
Century 21 Galloway Realty
Source: NYSAMLSs,MLS#: S1473549 Originating MLS: Syracuse
Originating MLS: Syracuse
Facts & features
Interior
Bedrooms & bathrooms
- Bedrooms: 4
- Bathrooms: 5
- Full bathrooms: 3
- 1/2 bathrooms: 2
- Main level bathrooms: 4
- Main level bedrooms: 3
Bedroom 1
- Level: First
Bedroom 1
- Level: First
Bedroom 2
- Level: First
Bedroom 2
- Level: First
Bedroom 3
- Level: First
Bedroom 3
- Level: First
Bedroom 4
- Level: Second
Bedroom 4
- Level: Second
Den
- Level: First
Den
- Level: First
Dining room
- Level: First
Dining room
- Level: First
Great room
- Level: First
Great room
- Level: First
Laundry
- Level: First
Laundry
- Level: First
Living room
- Level: First
Living room
- Level: First
Other
- Level: Basement
Other
- Level: Basement
Heating
- Gas, Forced Air
Cooling
- Central Air
Appliances
- Included: Dryer, Dishwasher, Exhaust Fan, Electric Oven, Electric Range, Disposal, Gas Water Heater, Microwave, Refrigerator, Range Hood, Washer
- Laundry: Main Level
Features
- Breakfast Bar, Breakfast Area, Ceiling Fan(s), Den, Separate/Formal Dining Room, Entrance Foyer, Eat-in Kitchen, Separate/Formal Living Room, Great Room, Jetted Tub, Kitchen Island, Kitchen/Family Room Combo, Living/Dining Room, Other, See Remarks, Walk-In Pantry, Window Treatments, Bedroom on Main Level, Convertible Bedroom, Bath in Primary Bedroom, Main Level Primary
- Flooring: Carpet, Ceramic Tile, Hardwood, Tile, Varies, Vinyl
- Windows: Drapes, Thermal Windows
- Basement: Full,Partially Finished
- Number of fireplaces: 3
Interior area
- Total structure area: 3,100
- Total interior livable area: 3,100 sqft
Property
Parking
- Total spaces: 2
- Parking features: Attached, Electricity, Garage, Water Available, Driveway, Garage Door Opener
- Attached garage spaces: 2
Features
- Levels: Two
- Stories: 2
- Patio & porch: Open, Patio, Porch, Screened
- Exterior features: Concrete Driveway, Patio, Private Yard, See Remarks
Lot
- Size: 1.01 Acres
- Dimensions: 297 x 190
- Features: Irregular Lot, Wooded
Details
- Additional structures: Shed(s), Storage
- Parcel number: 35120014604900010190000000
- Special conditions: Standard
Construction
Type & style
- Home type: SingleFamily
- Architectural style: Other,See Remarks
- Property subtype: Single Family Residence
Materials
- Stone, Vinyl Siding, Copper Plumbing
- Foundation: Other, See Remarks
- Roof: Asphalt,Shingle
Condition
- Resale
- Year built: 2003
Utilities & green energy
- Electric: Circuit Breakers
- Sewer: Connected
- Water: Connected, Public
- Utilities for property: Cable Available, High Speed Internet Available, Sewer Connected, Water Connected
Community & neighborhood
Security
- Security features: Security System Owned
Location
- Region: Oswego
- Subdivision: Oswego
Other
Other facts
- Listing terms: Cash,Conventional,VA Loan
Price history
| Date | Event | Price |
|---|---|---|
| 7/27/2023 | Sold | $450,000+16.9%$145/sqft |
Source: | ||
| 6/15/2023 | Pending sale | $385,000$124/sqft |
Source: | ||
| 6/11/2023 | Contingent | $385,000$124/sqft |
Source: | ||
| 6/5/2023 | Listed for sale | $385,000+913.2%$124/sqft |
Source: | ||
| 11/9/2001 | Sold | $38,000$12/sqft |
Source: Public Record | ||
Public tax history
| Year | Property taxes | Tax assessment |
|---|---|---|
| 2024 | -- | $442,000 +56.8% |
| 2023 | -- | $281,900 |
| 2022 | -- | $281,900 |
Find assessor info on the county website
Neighborhood: 13126
Nearby schools
GreatSchools rating
- 6/10Kingsford Park Elementary SchoolGrades: PK-6Distance: 1 mi
- 4/10Oswego Middle SchoolGrades: 7-8Distance: 0.6 mi
- 3/10Oswego High SchoolGrades: 9-12Distance: 1.6 mi
Schools provided by the listing agent
- Elementary: Kingsford Park Elementary
- Middle: Oswego Middle
- High: Oswego High
- District: Oswego
Source: NYSAMLSs. This data may not be complete. We recommend contacting the local school district to confirm school assignments for this home.

