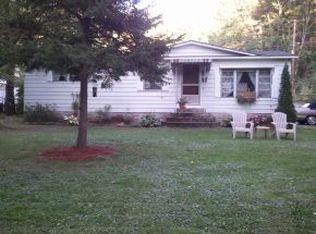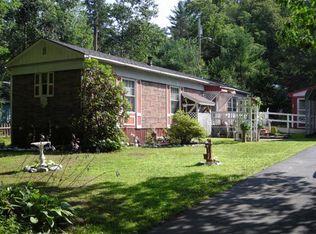Closed
Listed by:
Abby J Fino,
East Key Realty Cell:603-504-5399
Bought with: Keller Williams Realty Metro-Keene
$311,000
14 Branch Road, Keene, NH 03431
3beds
2,324sqft
Single Family Residence
Built in 1850
0.84 Acres Lot
$312,400 Zestimate®
$134/sqft
$2,328 Estimated rent
Home value
$312,400
$278,000 - $353,000
$2,328/mo
Zestimate® history
Loading...
Owner options
Explore your selling options
What's special
Situated in Keene on the banks of Branch River, you’ll find this colonial style home on a .84 acre corner lot with +/-607 feet of river frontage! This cozy home was thoughtfully designed with an open concept floor plan that allows plenty of natural light throughout. Step inside this charming home and be greeted by a spacious living room with a brick fireplace and new pellet stove insert. From the living room, step into the dining room with a large bay window where you can curl up with a book or enjoy the views of the river! Off the living room you will find the washer/dryer hookup and the kitchen. The first floor also offers a full bath and a heated breezeway connecting the main house and the 2 car garage. On the second floor of the home you will find 3 bedrooms. Need more living space or storage space? You’re in luck! There are 2 large rooms above the garage for just that! Step outside and enjoy the expansive/level yard as well as the river frontage that surrounds 2 sides of this home! This property is conveniently located close to all amenities the city has to offer, including shops, restaurants, hospitals, schools, parks, and more. This home also has easy access to several major highways making commuting a breeze! Schedule your private showing today and meet your forever home! Open House Saturday the 27th 12:30pm-2:30pm!
Zillow last checked: 8 hours ago
Listing updated: October 29, 2025 at 04:10pm
Listed by:
Abby J Fino,
East Key Realty Cell:603-504-5399
Bought with:
Lisa Stone
Keller Williams Realty Metro-Keene
Source: PrimeMLS,MLS#: 5058996
Facts & features
Interior
Bedrooms & bathrooms
- Bedrooms: 3
- Bathrooms: 1
- Full bathrooms: 1
Heating
- Oil, Pellet Stove, Hot Air
Cooling
- None
Appliances
- Included: Dishwasher, Electric Range, Refrigerator
- Laundry: 1st Floor Laundry
Features
- Central Vacuum, Dining Area, Living/Dining, Natural Light, Natural Woodwork
- Flooring: Carpet, Hardwood, Tile
- Windows: Skylight(s)
- Basement: Bulkhead,Concrete Floor,Partial,Storage Space,Unfinished,Exterior Entry,Walk-Up Access
- Number of fireplaces: 1
- Fireplace features: 1 Fireplace
Interior area
- Total structure area: 3,180
- Total interior livable area: 2,324 sqft
- Finished area above ground: 2,324
- Finished area below ground: 0
Property
Parking
- Total spaces: 2
- Parking features: Paved, Auto Open, Direct Entry, Storage Above, Driveway, Garage, Attached
- Garage spaces: 2
- Has uncovered spaces: Yes
Features
- Levels: Two
- Stories: 2
- Exterior features: Garden, Natural Shade
- Has view: Yes
- View description: Water
- Has water view: Yes
- Water view: Water
- Waterfront features: River, River Front, Waterfront
- Body of water: Branch River
- Frontage length: Water frontage: 607,Road frontage: 325
Lot
- Size: 0.84 Acres
- Features: Corner Lot, Landscaped, Level, Views, Near Shopping, Near Skiing, Near Hospital, Near School(s)
Details
- Parcel number: KEENM240L1
- Zoning description: R
Construction
Type & style
- Home type: SingleFamily
- Architectural style: Colonial
- Property subtype: Single Family Residence
Materials
- Wood Frame, Vinyl Exterior
- Foundation: Block, Concrete, Stone
- Roof: Asphalt Shingle
Condition
- New construction: No
- Year built: 1850
Utilities & green energy
- Electric: 100 Amp Service, Circuit Breakers
- Sewer: Concrete, Leach Field, Private Sewer
- Utilities for property: Cable at Site, Fiber Optic Internt Avail
Community & neighborhood
Location
- Region: Keene
Other
Other facts
- Road surface type: Paved
Price history
| Date | Event | Price |
|---|---|---|
| 10/29/2025 | Sold | $311,000-4.3%$134/sqft |
Source: | ||
| 9/19/2025 | Price change | $324,900-7.1%$140/sqft |
Source: | ||
| 8/30/2025 | Listed for sale | $349,900+37.3%$151/sqft |
Source: | ||
| 11/12/2021 | Sold | $254,900-1.9%$110/sqft |
Source: | ||
| 9/30/2021 | Listed for sale | $259,900+20.2%$112/sqft |
Source: | ||
Public tax history
| Year | Property taxes | Tax assessment |
|---|---|---|
| 2024 | $8,284 +5.3% | $250,500 +1.5% |
| 2023 | $7,867 +2.8% | $246,700 |
| 2022 | $7,655 -0.8% | $246,700 |
Find assessor info on the county website
Neighborhood: 03431
Nearby schools
GreatSchools rating
- 5/10Franklin Elementary SchoolGrades: K-5Distance: 2.6 mi
- 4/10Keene Middle SchoolGrades: 6-8Distance: 4.7 mi
- 6/10Keene High SchoolGrades: 9-12Distance: 4.2 mi
Schools provided by the listing agent
- Elementary: Franklin Elementary School
- Middle: Keene Middle School
- High: Keene High School
- District: Keene Sch Dst SAU #29
Source: PrimeMLS. This data may not be complete. We recommend contacting the local school district to confirm school assignments for this home.

Get pre-qualified for a loan
At Zillow Home Loans, we can pre-qualify you in as little as 5 minutes with no impact to your credit score.An equal housing lender. NMLS #10287.

