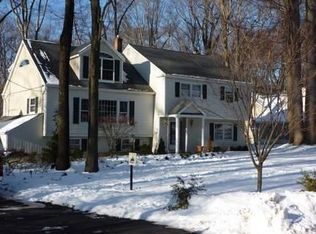Breathtaking 4 bedroom bi-level is a rare opportunity in Convent Station! Completely renovated kitchen features granite countertops, custom cabinets, large center island, ss appliances and custom bar area is an entertainer's dream. Living Room, dining room and kitchen have an open concept layout which opens up to a beautiful custom deck overlooking the backyard. Master bedroom features a walk in closet and master bath. All bedrooms are very spacious with ample storage. Downstairs has an additional room that can be an used as an office or fitness area. The bright and spacious family room has a wood burning fireplace and a walkout which leads to the patio. The vast backyard is the perfect oasis & private retreat. Commuters dream, easy access to highways and Convent train station. Your dream home awaits you!
This property is off market, which means it's not currently listed for sale or rent on Zillow. This may be different from what's available on other websites or public sources.
