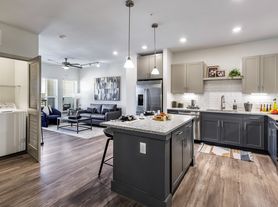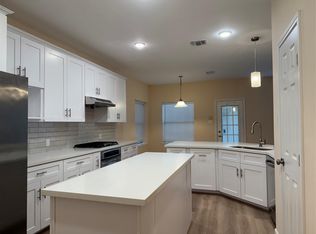Lovely remodeled home situated in the heart of Sugar Land's desirable Commonwealth Park. This 2 story home offers an open plan design of first-floor living with all 4-bedrooms upstairs. No Carpet, updated 2.5 Baths, and luxurious Chef's kitchen. Enjoy a spacious family room with a cozy fire-place opens up to the breakfast room and kitchen. Offering 2,996 sq ft of comfortable living space on a generous 9,200+ sq ft lot. Nestled on a quiet, tree-lined street, this home provides a perfect balance of privacy and convenience. Residents enjoy access to community amenities including a clubhouse, sparkling pool, tennis courts, and parks. Zoned to exemplary Fort Bend ISD schools Commonwealth Elementary, Fort Settlement Middle, and Clements High. Just minutes away from premier shopping, dining, entertainment, major roadway; this home combines lifestyle and accessibility. Don't miss this charming home in Sugar Land schedule your private tour today! Available November 1st. Lease unfurnished.
Copyright notice - Data provided by HAR.com 2022 - All information provided should be independently verified.
House for rent
$2,900/mo
14 Bradford Cir, Sugar Land, TX 77479
4beds
2,996sqft
Price may not include required fees and charges.
Singlefamily
Available now
-- Pets
Electric, ceiling fan
Electric dryer hookup laundry
2 Parking spaces parking
Natural gas, fireplace
What's special
Cozy fire-placeSpacious family roomQuiet tree-lined streetBreakfast roomOpen plan design
- 11 days |
- -- |
- -- |
Travel times
Looking to buy when your lease ends?
Get a special Zillow offer on an account designed to grow your down payment. Save faster with up to a 6% match & an industry leading APY.
Offer exclusive to Foyer+; Terms apply. Details on landing page.
Facts & features
Interior
Bedrooms & bathrooms
- Bedrooms: 4
- Bathrooms: 3
- Full bathrooms: 2
- 1/2 bathrooms: 1
Rooms
- Room types: Breakfast Nook, Family Room
Heating
- Natural Gas, Fireplace
Cooling
- Electric, Ceiling Fan
Appliances
- Included: Dishwasher, Disposal, Microwave, Oven, Stove
- Laundry: Electric Dryer Hookup, Hookups
Features
- All Bedrooms Up, Ceiling Fan(s), Crown Molding, En-Suite Bath, High Ceilings, Primary Bed - 2nd Floor, Walk-In Closet(s)
- Flooring: Laminate, Tile
- Has fireplace: Yes
Interior area
- Total interior livable area: 2,996 sqft
Property
Parking
- Total spaces: 2
- Parking features: Covered
- Details: Contact manager
Features
- Stories: 2
- Exterior features: Additional Parking, All Bedrooms Up, Architecture Style: Traditional, Back Yard, Crown Molding, Detached, Electric Dryer Hookup, En-Suite Bath, Extra Driveway, Flooring: Laminate, Formal Dining, Formal Living, Gameroom Up, Garage Door Opener, Gas, Heating: Gas, High Ceilings, Living Area - 1st Floor, Lot Features: Back Yard, Subdivided, Patio/Deck, Primary Bed - 2nd Floor, Subdivided, Tennis Court(s), Utility Room, Walk-In Closet(s), Window Coverings, Wood Burning
Details
- Parcel number: 2420020030020907
Construction
Type & style
- Home type: SingleFamily
- Property subtype: SingleFamily
Condition
- Year built: 1988
Community & HOA
Community
- Features: Tennis Court(s)
HOA
- Amenities included: Tennis Court(s)
Location
- Region: Sugar Land
Financial & listing details
- Lease term: Long Term,12 Months
Price history
| Date | Event | Price |
|---|---|---|
| 10/13/2025 | Listed for rent | $2,900+18.4%$1/sqft |
Source: | ||
| 8/18/2021 | Listing removed | -- |
Source: | ||
| 7/1/2021 | Pending sale | $435,000$145/sqft |
Source: | ||
| 6/23/2021 | Listed for sale | $435,000+11.5%$145/sqft |
Source: | ||
| 8/5/2020 | Listing removed | $2,450$1/sqft |
Source: Keller Williams Realty Houston Southwest #50116179 | ||

