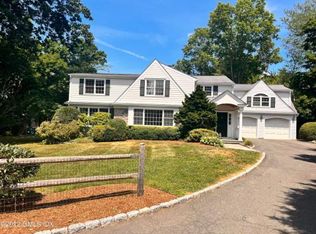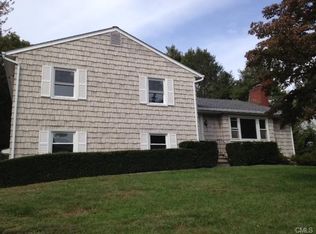Very spacious, beautifully built 2006 5/6 bedroom home on super convenient Riverside cul de sac. Open, sunlit layout w high ceilings & generously sized rooms. The dbl-height center hall is flanked by Living & Dining room. Open floor plan Kitchen & Family rm leads to inviting stone terrace. The first floor also has a very large Office, Powder rm, Laundry & Mudrm. Upstairs, there is a gorgeous Master suite w multi closets, plus 4 en-suite Bedrooms for a total of 5 Bedrooms on this level. The fantastic, walk-out lower level (approx. 2000 sf incl in sqftage on listing) has huge Playroom w FP, large Exercise room (or 6th Bedroom) & full bathrm. French doors to level play yard. Loads of storage thruout. Overszd Garage. Sidewalks to schools, tennis, RR & Ada's Kitchen. A lot of house for the $!
This property is off market, which means it's not currently listed for sale or rent on Zillow. This may be different from what's available on other websites or public sources.

