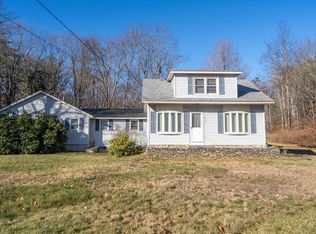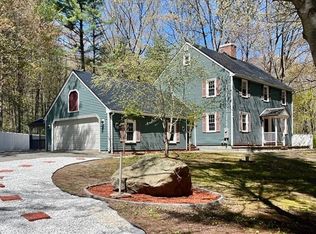Pride of Ownership & Quality Built best describes this Lunenburg Three Bedroom Cape Home w/Barn and Pool! Well located on dead-end street yet near commuter routes. The warmth of home is immediate as you enter! Solid wood floors, natural light throughout and the thoughtful choices will be impressive. Well appointed kitchen with center island seating is the nucleus of the home opening to formal dining and oversized living room. Upper level offers three bedrooms with custom master closet that will not disappoint. You will spend lots of time in the screened in room overlooking double tiered deck to pool the perfect place for family gatherings or outdoor fun! Bonus finished Lower level offers custom built-ins and so much space for office space, craft room and so much more. The well though out mudroom has double door exit with ease of access to Barn and kennel. 1 Stall Barn w/storage HW Electricity & Kennel. A must see to appreciate! 2x6 Construction home - Well Maintained & Move in Ready!
This property is off market, which means it's not currently listed for sale or rent on Zillow. This may be different from what's available on other websites or public sources.

