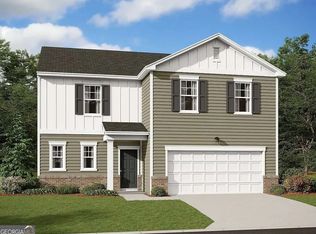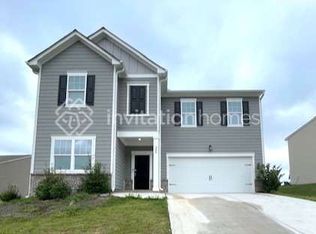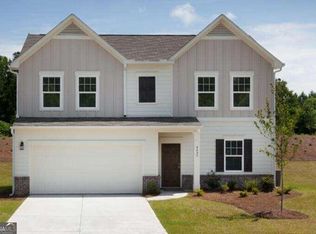Welcome to 14 Borland Road Co a beautifully maintained, nearly new construction built in 2023 by Starlight Homes. This spacious two-story home offers 5 bedrooms, 2.5 bathrooms, and a versatile loft area, perfect for a home office, playroom, or second living space. The open-concept layout features a modern kitchen with granite countertops, stainless steel appliances, a large island, and a walk-in pantry ideal for both everyday living and entertaining. The bright and airy living and dining spaces flow seamlessly together, creating a welcoming atmosphere throughout the main level. There is also a large den with windows (queen bedroom sized) that can be used as a perfect guest room or home office. Upstairs, the owners suite features elegant tray ceilings, a spa-like bathroom with double vanities, a separate shower and soaking tub, and a huge walk-in closet. The three additional bedrooms are generously sized and filled with natural light, offering plenty of comfort and versatility for family, guests, or workspace needs. Step outside to enjoy your private backyard and uncovered patio, perfect for grilling, relaxing, or soaking up the sun. Tucked away in a quiet, serene neighborhood, this home offers peaceful living with the convenience of being just minutes from West Cobb and I-20, making commutes into Atlanta a breeze. This home has it all schedule your private showing today! Copyright Georgia MLS. All rights reserved. Information is deemed reliable but not guaranteed.
This property is off market, which means it's not currently listed for sale or rent on Zillow. This may be different from what's available on other websites or public sources.


