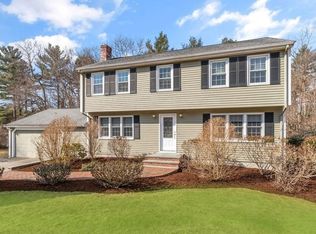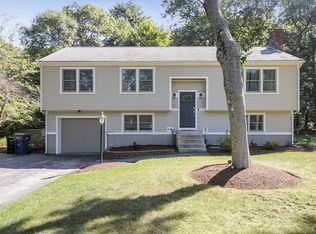Sold for $770,000 on 05/16/25
$770,000
14 Borderland Rd, Sharon, MA 02067
3beds
2,028sqft
Single Family Residence
Built in 1983
0.96 Acres Lot
$758,600 Zestimate®
$380/sqft
$3,612 Estimated rent
Home value
$758,600
$705,000 - $819,000
$3,612/mo
Zestimate® history
Loading...
Owner options
Explore your selling options
What's special
The best homes to buy are the ones that were loved! Welcome to 14 Borderland Rd. This oversized split level ranch offers over 2000 sqft of living space, with all the updates and improvements you are looking for. As you walk in and head to the main level, you are met with an abundance of natural light from your skylights and custom windows and gleaming hardwood floors. The living and dining area flow into your kitchen with stainless steel appliances and granite counter tops. Off the dining rooms leads you on to your massive new deck!. Back on the main level you have three bedrooms and two full bathrooms, one as a primary suite. Head down to the lower level, where you have a great family room perfect for a media space, home gym, play room, and more. There is a 4th room off the family room that could be great for a home office or bonus guest room, with a third full bathroom just around the corner. Huge back yard, and plenty of storage in the basement! Best value in Sharon, don't miss out
Zillow last checked: 8 hours ago
Listing updated: May 26, 2025 at 11:17am
Listed by:
Victor Divine 857-829-2686,
Berkshire Hathaway HomeServices Commonwealth Real Estate 617-864-4600
Bought with:
Weinstein Keach Group
Coldwell Banker Realty - Easton
Source: MLS PIN,MLS#: 73357225
Facts & features
Interior
Bedrooms & bathrooms
- Bedrooms: 3
- Bathrooms: 3
- Full bathrooms: 3
Primary bedroom
- Features: Bathroom - Full, Flooring - Hardwood
- Level: Second
- Area: 162.54
- Dimensions: 13.83 x 11.75
Bedroom 2
- Features: Flooring - Hardwood
- Level: Second
- Area: 113.72
- Dimensions: 10.42 x 10.92
Bedroom 3
- Features: Flooring - Hardwood
- Level: Second
- Area: 90.25
- Dimensions: 9.5 x 9.5
Primary bathroom
- Features: Yes
Bathroom 1
- Features: Bathroom - 3/4, Flooring - Stone/Ceramic Tile
- Level: Second
- Area: 69.52
- Dimensions: 5.92 x 11.75
Bathroom 2
- Features: Bathroom - Full, Flooring - Stone/Ceramic Tile, Remodeled
- Level: Second
- Area: 32.67
- Dimensions: 4 x 8.17
Bathroom 3
- Features: Bathroom - Full, Flooring - Stone/Ceramic Tile
- Level: First
- Area: 45.83
- Dimensions: 7.33 x 6.25
Dining room
- Features: Skylight, Cathedral Ceiling(s), Flooring - Hardwood
- Level: Second
- Area: 127.6
- Dimensions: 10.42 x 12.25
Family room
- Features: Bathroom - Full, Flooring - Wall to Wall Carpet
- Level: First
- Area: 492.82
- Dimensions: 22.83 x 21.58
Kitchen
- Features: Flooring - Hardwood, Countertops - Stone/Granite/Solid, Stainless Steel Appliances
- Level: Second
- Area: 141.98
- Dimensions: 12.08 x 11.75
Living room
- Features: Skylight, Cathedral Ceiling(s), Flooring - Hardwood, Window(s) - Picture
- Level: Second
- Area: 212.05
- Dimensions: 16.42 x 12.92
Heating
- Forced Air, Natural Gas
Cooling
- Central Air
Appliances
- Laundry: First Floor
Features
- Den
- Flooring: Hardwood
- Windows: Picture
- Basement: Full,Partially Finished,Walk-Out Access
- Number of fireplaces: 1
- Fireplace features: Family Room
Interior area
- Total structure area: 2,028
- Total interior livable area: 2,028 sqft
- Finished area above ground: 1,236
- Finished area below ground: 792
Property
Parking
- Total spaces: 2
- Parking features: Paved Drive, Off Street, Driveway, Paved
- Uncovered spaces: 2
Features
- Patio & porch: Deck, Enclosed
- Exterior features: Deck, Patio - Enclosed, Garden
- Has view: Yes
- View description: Scenic View(s)
Lot
- Size: 0.96 Acres
- Features: Wooded, Gentle Sloping
Details
- Parcel number: M:008 B:058 L:000,219699
- Zoning: rez
Construction
Type & style
- Home type: SingleFamily
- Architectural style: Raised Ranch,Split Entry
- Property subtype: Single Family Residence
Materials
- Foundation: Concrete Perimeter
Condition
- Year built: 1983
Utilities & green energy
- Sewer: Private Sewer
- Water: Public
Community & neighborhood
Location
- Region: Sharon
Price history
| Date | Event | Price |
|---|---|---|
| 5/16/2025 | Sold | $770,000-2.4%$380/sqft |
Source: MLS PIN #73357225 Report a problem | ||
| 4/16/2025 | Contingent | $789,000$389/sqft |
Source: MLS PIN #73357225 Report a problem | ||
| 4/9/2025 | Listed for sale | $789,000+315.3%$389/sqft |
Source: MLS PIN #73357225 Report a problem | ||
| 6/14/1991 | Sold | $190,000$94/sqft |
Source: Public Record Report a problem | ||
Public tax history
| Year | Property taxes | Tax assessment |
|---|---|---|
| 2025 | $11,465 +3.5% | $655,900 +4.1% |
| 2024 | $11,077 +2.4% | $630,100 +8.3% |
| 2023 | $10,819 +5.6% | $582,000 +12.2% |
Find assessor info on the county website
Neighborhood: 02067
Nearby schools
GreatSchools rating
- 8/10Cottage Street Elementary SchoolGrades: K-5Distance: 3.5 mi
- 7/10Sharon Middle SchoolGrades: 6-8Distance: 2.6 mi
- 10/10Sharon High SchoolGrades: 9-12Distance: 3.2 mi
Get a cash offer in 3 minutes
Find out how much your home could sell for in as little as 3 minutes with a no-obligation cash offer.
Estimated market value
$758,600
Get a cash offer in 3 minutes
Find out how much your home could sell for in as little as 3 minutes with a no-obligation cash offer.
Estimated market value
$758,600

