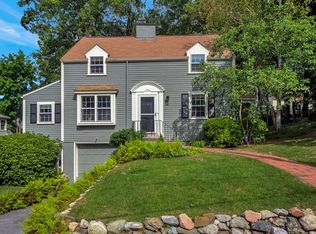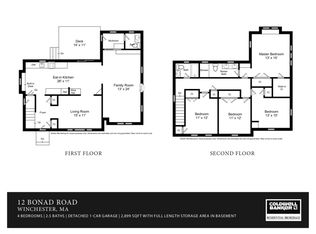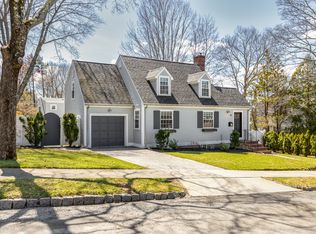Sold for $1,576,000
$1,576,000
14 Bonad Rd, Winchester, MA 01890
3beds
2,516sqft
Single Family Residence
Built in 1942
6,504 Square Feet Lot
$1,686,900 Zestimate®
$626/sqft
$4,647 Estimated rent
Home value
$1,686,900
$1.57M - $1.82M
$4,647/mo
Zestimate® history
Loading...
Owner options
Explore your selling options
What's special
Tasteful updates & thoughtful design shine through in this meticulously cared for Cape-Cod style home. Step into the bright and airy dining room adorned w/ elegant French doors that flow seamlessly to the classically updated kitchen. The kitchen features an expansive marble breakfast bar, providing ample space for entertaining & casual dining, while overlooking the family room w/ its wall of windows that flood the space with natural light. The spacious living room is graced by a charming fireplace & access to the rear deck. A few steps down from the living room, you'll find a bright, cathedral ceilinged office space w/ transom window overlooking the workspace. The master suite exudes timeless elegance, complemented by a beautifully updated limestone bathroom. Two add’l bedrooms provide ample space & charm. Lower-level bonus room is perfect for a media/playroom. Outside, the wraparound porch invites you to unwind and enjoy the surrounding perennial gardens. Custom cabinetry throughout.
Zillow last checked: 8 hours ago
Listing updated: July 14, 2023 at 08:47am
Listed by:
Anne Spry 781-405-4730,
Barrett Sotheby's International Realty 781-729-7900
Bought with:
Naomi DeLairre
Barrett Sotheby's International Realty
Source: MLS PIN,MLS#: 73115173
Facts & features
Interior
Bedrooms & bathrooms
- Bedrooms: 3
- Bathrooms: 3
- Full bathrooms: 2
- 1/2 bathrooms: 1
- Main level bathrooms: 1
Primary bedroom
- Features: Bathroom - Full, Bathroom - Double Vanity/Sink, Closet - Linen, Closet, Closet/Cabinets - Custom Built, Flooring - Hardwood, Lighting - Sconce, Closet - Double, Half Vaulted Ceiling(s), Window Seat
- Level: Second
- Area: 306
- Dimensions: 18 x 17
Bedroom 2
- Features: Flooring - Hardwood, Closet - Double
- Level: Second
- Area: 289
- Dimensions: 17 x 17
Bedroom 3
- Features: Closet, Closet/Cabinets - Custom Built, Flooring - Hardwood
- Level: Second
- Area: 187
- Dimensions: 17 x 11
Primary bathroom
- Features: Yes
Bathroom 1
- Features: Bathroom - Full, Bathroom - Double Vanity/Sink, Bathroom - Tiled With Shower Stall, Closet - Linen, Flooring - Stone/Ceramic Tile, Countertops - Stone/Granite/Solid, Double Vanity, Recessed Lighting, Lighting - Sconce
- Level: Second
Bathroom 2
- Features: Bathroom - Full, Bathroom - Tiled With Tub & Shower, Flooring - Stone/Ceramic Tile, Recessed Lighting, Lighting - Sconce, Pedestal Sink
- Level: Second
Bathroom 3
- Features: Bathroom - Half, Flooring - Hardwood, Lighting - Sconce, Beadboard
- Level: Main,First
- Area: 20
- Dimensions: 5 x 4
Dining room
- Features: Closet/Cabinets - Custom Built, Flooring - Hardwood, Balcony / Deck, French Doors, Chair Rail, Deck - Exterior, Exterior Access, Lighting - Overhead
- Level: Main,First
- Area: 132
- Dimensions: 12 x 11
Family room
- Features: Closet/Cabinets - Custom Built, Flooring - Hardwood, Window(s) - Bay/Bow/Box, Balcony / Deck, Balcony - Exterior, French Doors, Open Floorplan, Recessed Lighting, Crown Molding
- Level: Main,First
- Area: 304
- Dimensions: 19 x 16
Kitchen
- Features: Closet/Cabinets - Custom Built, Flooring - Hardwood, Countertops - Stone/Granite/Solid, Kitchen Island, Breakfast Bar / Nook, Open Floorplan, Recessed Lighting, Stainless Steel Appliances, Crown Molding
- Level: First
- Area: 190
- Dimensions: 19 x 10
Living room
- Features: Flooring - Hardwood, Balcony / Deck, French Doors, Exterior Access, Lighting - Sconce
- Level: Main,First
- Area: 242
- Dimensions: 22 x 11
Office
- Features: Closet/Cabinets - Custom Built, Flooring - Hardwood, Lighting - Pendant
- Level: First
- Area: 63
- Dimensions: 9 x 7
Heating
- Forced Air, Baseboard, Oil
Cooling
- Central Air
Appliances
- Included: Water Heater, Oven, Dishwasher, Disposal, Microwave, Range, Refrigerator, Washer, Dryer
- Laundry: Electric Dryer Hookup, Washer Hookup
Features
- Closet/Cabinets - Custom Built, Lighting - Pendant, Walk-In Closet(s), Recessed Lighting, Office, Game Room
- Flooring: Flooring - Hardwood, Concrete
- Windows: Screens
- Basement: Full,Partially Finished,Walk-Out Access,Garage Access
- Number of fireplaces: 1
- Fireplace features: Living Room
Interior area
- Total structure area: 2,516
- Total interior livable area: 2,516 sqft
Property
Parking
- Total spaces: 2
- Parking features: Under, Garage Door Opener, Paved Drive, Off Street
- Attached garage spaces: 1
- Uncovered spaces: 1
Features
- Patio & porch: Porch, Deck, Deck - Wood
- Exterior features: Permeable Paving, Porch, Deck, Deck - Wood, Rain Gutters, Professional Landscaping, Sprinkler System, Screens
Lot
- Size: 6,504 sqft
- Features: Gentle Sloping
Details
- Parcel number: M:002 B:0028 L:0,894576
- Zoning: RDB
Construction
Type & style
- Home type: SingleFamily
- Architectural style: Cape
- Property subtype: Single Family Residence
Materials
- Frame
- Foundation: Concrete Perimeter, Block
- Roof: Shingle
Condition
- Year built: 1942
Utilities & green energy
- Electric: Circuit Breakers, 200+ Amp Service
- Sewer: Public Sewer
- Water: Public
- Utilities for property: for Electric Range, for Electric Oven, for Electric Dryer, Washer Hookup
Community & neighborhood
Security
- Security features: Security System
Community
- Community features: Public Transportation, Shopping, Park, Medical Facility, Highway Access, House of Worship, Private School, Public School, T-Station, Sidewalks
Location
- Region: Winchester
Other
Other facts
- Road surface type: Paved
Price history
| Date | Event | Price |
|---|---|---|
| 7/14/2023 | Sold | $1,576,000+14.6%$626/sqft |
Source: MLS PIN #73115173 Report a problem | ||
| 6/7/2023 | Contingent | $1,375,000$547/sqft |
Source: MLS PIN #73115173 Report a problem | ||
| 5/31/2023 | Listed for sale | $1,375,000+542.5%$547/sqft |
Source: MLS PIN #73115173 Report a problem | ||
| 4/11/1994 | Sold | $214,000+9.7%$85/sqft |
Source: Public Record Report a problem | ||
| 3/20/1990 | Sold | $195,000$78/sqft |
Source: Public Record Report a problem | ||
Public tax history
| Year | Property taxes | Tax assessment |
|---|---|---|
| 2025 | $14,869 +8.3% | $1,340,800 +10.7% |
| 2024 | $13,729 +14.9% | $1,211,700 +19.7% |
| 2023 | $11,946 +8.8% | $1,012,400 +15.3% |
Find assessor info on the county website
Neighborhood: 01890
Nearby schools
GreatSchools rating
- 8/10Muraco Elementary SchoolGrades: K-5Distance: 0.3 mi
- 8/10McCall Middle SchoolGrades: 6-8Distance: 1 mi
- 9/10Winchester High SchoolGrades: 9-12Distance: 0.7 mi
Schools provided by the listing agent
- Elementary: Muraco
- Middle: Mccall
- High: Winchester
Source: MLS PIN. This data may not be complete. We recommend contacting the local school district to confirm school assignments for this home.
Get a cash offer in 3 minutes
Find out how much your home could sell for in as little as 3 minutes with a no-obligation cash offer.
Estimated market value$1,686,900
Get a cash offer in 3 minutes
Find out how much your home could sell for in as little as 3 minutes with a no-obligation cash offer.
Estimated market value
$1,686,900


