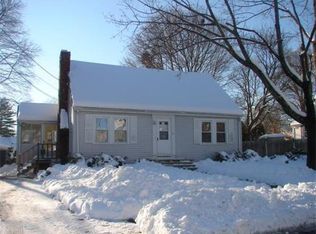Move right into this Cape Cod style home with many beautiful updates located in the popular Robin Hood neighborhood! The kitchen is the heart of most homes & this one will not disappoint you! Enjoy tons of cabinet space, 5 burner stainless steel gas stove, peninsula with seating & working space. Redesign includes an additional large dining area that overlooks a substantial level yard with glass sliders leading the way to outdoor grilling space. This room is laced with windows, making it bright & cheery & a spot where you will relish spending time. First flr also includes a cozy fireplace living rm, bedroom, and a dining rm that could be used to satisfy your personal needs as a family rm or possible second bedroom. Hardwood floors throughout & a remodeled full bath. Second flr offers two additional bedrooms. Other improvements include recessed lighting, replacement windows, younger gas hot water tank & freshly painted interior. This is a gem in a fantastic location!
This property is off market, which means it's not currently listed for sale or rent on Zillow. This may be different from what's available on other websites or public sources.
