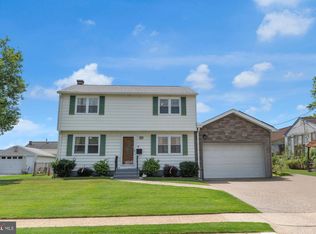Welcome home to this well-maintained split level in the desirable Crestwood neighborhood! The exterior features a beautiful covered porch as you enter the front door. Inside you will find the entry foyer has a large coat closet and you will also be greeted by gleaming hardwood floors which are on most of the main level and upper level of the home. The updated kitchen provides an abundance of cabinet storage space, quartz countertops, tiled backsplash, newer appliances, and recessed lighting. The formal dining room combines with the formal living room and has an oversized window which provides lots of natural light. Upstairs features the master bedroom with adjoining bathroom that recently has been renovated with new floor, resurfaced tub, and new double sink vanity. There are two more generously sized bedrooms on this level. The lower level features a spacious family room, updated powder room, 4th bedroom, and office/study or even 5th bedroom. The unfinished basement hosts the laundry area and provides additional storage space. The level lot backyard is fully fenced in. Additional features include freshly painted & neutral throughout, Newer Roof (2016), Newer windows on 2nd floor & family room (2016). Walking distance to Veterans Park, minutes to Hamilton Train Station and Interstate 95,295 and NJ Turnpike.
This property is off market, which means it's not currently listed for sale or rent on Zillow. This may be different from what's available on other websites or public sources.
