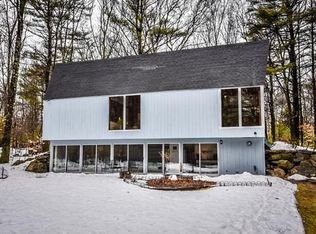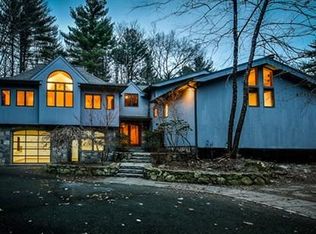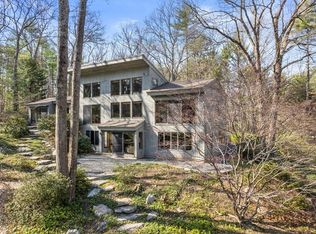Sold for $1,065,000 on 08/14/23
$1,065,000
14 Bogastow Brook Rd, Sherborn, MA 01770
3beds
2,906sqft
Single Family Residence
Built in 1977
3.57 Acres Lot
$1,250,800 Zestimate®
$366/sqft
$5,291 Estimated rent
Home value
$1,250,800
$1.16M - $1.35M
$5,291/mo
Zestimate® history
Loading...
Owner options
Explore your selling options
What's special
An absolutely charming country residence privately sited at the end of a long winding driveway. Once over the knoll, the 3 acre property opens up to this wonderful 3 bedroom home surrounded by open manicured lawns and colorful gardens. This attractive colonial has been redesigned over the years to provide an open floorpan, which enhances the natural light. Tasteful renovations have taken place reflecting a high standard of workmanship and quality throughout. The gourmet kitchen opens to an attractive dining room, living room combination with sliders to the screened porch. The perfect entertaining area! The second level features the primary suite, and the potential for a second. The primary suite includes a sitting area, large walk in closet and a sun filled bathroom with custom cabinets, and skylight. The second suite also offers a sitting area/office and a full bath. The flexibility of this floor plan is excellent. Garage was opened up for more storage. Outdoor shed for add storage.
Zillow last checked: 8 hours ago
Listing updated: August 14, 2023 at 11:46am
Listed by:
The Bohlin Group 508-944-4580,
Compass 617-206-3333
Bought with:
Elizabeth Moore
Louise Condon Realty
Source: MLS PIN,MLS#: 73123996
Facts & features
Interior
Bedrooms & bathrooms
- Bedrooms: 3
- Bathrooms: 3
- Full bathrooms: 2
- 1/2 bathrooms: 1
Primary bedroom
- Features: Bathroom - Full, Bathroom - Double Vanity/Sink, Walk-In Closet(s), Flooring - Hardwood
- Level: Second
- Area: 255
- Dimensions: 17 x 15
Bedroom 2
- Features: Closet, Flooring - Hardwood
- Level: Second
- Area: 187
- Dimensions: 17 x 11
Bedroom 3
- Features: Bathroom - Full, Flooring - Wall to Wall Carpet, Recessed Lighting, Closet - Double
- Level: Second
- Area: 256
- Dimensions: 16 x 16
Primary bathroom
- Features: Yes
Bathroom 1
- Features: Flooring - Stone/Ceramic Tile, Countertops - Stone/Granite/Solid
- Level: First
Bathroom 2
- Features: Bathroom - Full, Flooring - Stone/Ceramic Tile, Countertops - Stone/Granite/Solid
- Level: Second
Bathroom 3
- Features: Bathroom - Full, Bathroom - Double Vanity/Sink, Skylight, Closet/Cabinets - Custom Built, Flooring - Stone/Ceramic Tile, Countertops - Stone/Granite/Solid
- Level: Second
Dining room
- Level: First
Family room
- Features: Flooring - Hardwood, Window(s) - Picture
- Level: First
- Area: 168
- Dimensions: 12 x 14
Kitchen
- Features: Flooring - Hardwood, Window(s) - Bay/Bow/Box, Countertops - Stone/Granite/Solid, Kitchen Island, Open Floorplan, Recessed Lighting
- Level: First
- Area: 208
- Dimensions: 16 x 13
Living room
- Level: First
Office
- Features: Closet, Flooring - Hardwood
- Level: Second
- Area: 156
- Dimensions: 12 x 13
Heating
- Oil, Hydro Air
Cooling
- Central Air
Appliances
- Laundry: In Basement
Features
- Closet, Dining Area, Open Floorplan, Recessed Lighting, Slider, Office, Living/Dining Rm Combo, Sitting Room
- Flooring: Tile, Carpet, Hardwood, Flooring - Hardwood
- Basement: Full,Interior Entry,Bulkhead,Unfinished
- Number of fireplaces: 1
Interior area
- Total structure area: 2,906
- Total interior livable area: 2,906 sqft
Property
Parking
- Total spaces: 8
- Parking features: Attached, Garage Door Opener, Garage Faces Side, Paved Drive, Off Street, Paved
- Attached garage spaces: 2
- Uncovered spaces: 6
Features
- Patio & porch: Deck - Exterior, Screened, Deck
- Exterior features: Porch - Screened, Deck, Rain Gutters, Storage, Professional Landscaping, Sprinkler System
- Waterfront features: Lake/Pond, 1 to 2 Mile To Beach, Beach Ownership(Public)
Lot
- Size: 3.57 Acres
- Features: Cul-De-Sac, Wooded, Easements, Cleared
Details
- Parcel number: 742007
- Zoning: RC
Construction
Type & style
- Home type: SingleFamily
- Architectural style: Cape
- Property subtype: Single Family Residence
Materials
- Frame
- Foundation: Concrete Perimeter
- Roof: Shingle
Condition
- Remodeled
- Year built: 1977
Utilities & green energy
- Sewer: Private Sewer
- Water: Private
Community & neighborhood
Security
- Security features: Security System
Community
- Community features: Shopping, Tennis Court(s), Park, Walk/Jog Trails, Stable(s), Conservation Area
Location
- Region: Sherborn
Other
Other facts
- Road surface type: Paved
Price history
| Date | Event | Price |
|---|---|---|
| 8/14/2023 | Sold | $1,065,000+7%$366/sqft |
Source: MLS PIN #73123996 Report a problem | ||
| 6/13/2023 | Listed for sale | $995,000+17.6%$342/sqft |
Source: MLS PIN #73123996 Report a problem | ||
| 11/21/2013 | Sold | $846,200-6%$291/sqft |
Source: Public Record Report a problem | ||
| 8/26/2013 | Listed for sale | $899,900+44%$310/sqft |
Source: William Raveis Delta Realtors #71574786 Report a problem | ||
| 12/1/2000 | Sold | $625,000$215/sqft |
Source: Public Record Report a problem | ||
Public tax history
| Year | Property taxes | Tax assessment |
|---|---|---|
| 2025 | $19,273 -4% | $1,162,400 -1.8% |
| 2024 | $20,069 +11.2% | $1,184,000 +18.1% |
| 2023 | $18,055 +6% | $1,002,500 +12% |
Find assessor info on the county website
Neighborhood: 01770
Nearby schools
GreatSchools rating
- 8/10Pine Hill Elementary SchoolGrades: PK-5Distance: 3.6 mi
- 8/10Dover-Sherborn Regional Middle SchoolGrades: 6-8Distance: 3.1 mi
- 10/10Dover-Sherborn Regional High SchoolGrades: 9-12Distance: 3 mi
Schools provided by the listing agent
- Elementary: Pine Hill
- Middle: Dover/Sherborn
- High: Dover/Sherborn
Source: MLS PIN. This data may not be complete. We recommend contacting the local school district to confirm school assignments for this home.
Get a cash offer in 3 minutes
Find out how much your home could sell for in as little as 3 minutes with a no-obligation cash offer.
Estimated market value
$1,250,800
Get a cash offer in 3 minutes
Find out how much your home could sell for in as little as 3 minutes with a no-obligation cash offer.
Estimated market value
$1,250,800


