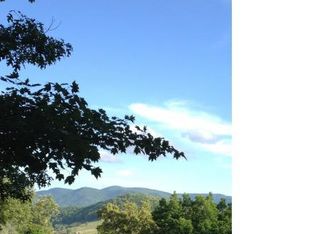Closed
$665,000
14 Bobcat Ln, Fairview, NC 28730
2beds
1,390sqft
Single Family Residence
Built in 2025
1.19 Acres Lot
$639,300 Zestimate®
$478/sqft
$-- Estimated rent
Home value
$639,300
$582,000 - $703,000
Not available
Zestimate® history
Loading...
Owner options
Explore your selling options
What's special
This modern home offers 2 beds 2 baths and a total finished area of 1,390 sf. Situated on a spacious 1.2-acre lot, this home features vaulted ceilings and a southern-facing orientation, providing abundant natural light and stunning year-round views. Enjoy peace and privacy with no road noise in this serene setting. The interior boasts luxurious hardwood white oak floors, Pella aluminum-clad windows and doors, a large kitchen with plenty of storage, and high-end finishes throughout. The master suite includes a soaking tub and a walk-in, curbless shower, offering a spa-like experience. A standout feature of this home is the expansive 520 sq.ft. deck, which is accessible from both bedrooms as well as the living room—perfect for outdoor dining, relaxing, or entertaining while taking in the beautiful surroundings. Best of all, this home is less than 20 minutes from downtown Asheville, offering a perfect balance of privacy and convenience.
Zillow last checked: 8 hours ago
Listing updated: April 17, 2025 at 10:26am
Listing Provided by:
Nick Huscroft 330-249-3499,
Chosen Realty of NC LLC
Bought with:
Leslie Davis
Keller Williams Professionals
Source: Canopy MLS as distributed by MLS GRID,MLS#: 4231298
Facts & features
Interior
Bedrooms & bathrooms
- Bedrooms: 2
- Bathrooms: 2
- Full bathrooms: 2
- Main level bedrooms: 2
Primary bedroom
- Features: Vaulted Ceiling(s), Walk-In Closet(s)
- Level: Main
- Area: 148.57 Square Feet
- Dimensions: 11' 7" X 12' 10"
Bedroom s
- Features: Vaulted Ceiling(s)
- Level: Main
- Area: 135.66 Square Feet
- Dimensions: 10' 6" X 12' 11"
Bathroom full
- Features: Vaulted Ceiling(s)
- Level: Main
- Area: 72.09 Square Feet
- Dimensions: 12' 11" X 5' 7"
Dining room
- Features: Vaulted Ceiling(s)
- Level: Main
- Area: 148.8 Square Feet
- Dimensions: 9' 11" X 15' 0"
Kitchen
- Features: Vaulted Ceiling(s)
- Level: Main
- Area: 187.88 Square Feet
- Dimensions: 11' 0" X 17' 1"
Living room
- Features: Vaulted Ceiling(s)
- Level: Main
- Area: 222.74 Square Feet
- Dimensions: 17' 7" X 12' 8"
Heating
- Forced Air, Heat Pump
Cooling
- Heat Pump
Appliances
- Included: Dishwasher, Disposal, Electric Oven, Exhaust Hood, Gas Range, Microwave, Propane Water Heater, Refrigerator, Tankless Water Heater
- Laundry: Laundry Room, Main Level
Features
- Kitchen Island, Open Floorplan, Walk-In Closet(s)
- Has basement: No
- Fireplace features: Gas, Gas Vented, Great Room
Interior area
- Total structure area: 1,390
- Total interior livable area: 1,390 sqft
- Finished area above ground: 1,390
- Finished area below ground: 0
Property
Parking
- Total spaces: 3
- Parking features: Driveway
- Uncovered spaces: 3
Features
- Levels: One
- Stories: 1
- Waterfront features: None
Lot
- Size: 1.19 Acres
- Features: Wooded, Views
Details
- Parcel number: 968790840500000
- Zoning: OU
- Special conditions: Standard
Construction
Type & style
- Home type: SingleFamily
- Architectural style: Contemporary,Modern
- Property subtype: Single Family Residence
Materials
- Hardboard Siding
- Foundation: Crawl Space
- Roof: Metal
Condition
- New construction: Yes
- Year built: 2025
Utilities & green energy
- Sewer: Septic Installed
- Water: Well
- Utilities for property: Cable Available, Electricity Connected, Propane, Underground Power Lines
Community & neighborhood
Community
- Community features: None
Location
- Region: Fairview
- Subdivision: None
Other
Other facts
- Listing terms: Cash,Conventional
- Road surface type: Gravel
Price history
| Date | Event | Price |
|---|---|---|
| 4/17/2025 | Sold | $665,000-5%$478/sqft |
Source: | ||
| 3/19/2025 | Pending sale | $700,000$504/sqft |
Source: | ||
| 3/7/2025 | Listed for sale | $700,000$504/sqft |
Source: | ||
Public tax history
Tax history is unavailable.
Neighborhood: 28730
Nearby schools
GreatSchools rating
- 7/10Fairview ElementaryGrades: K-5Distance: 1.7 mi
- 7/10Cane Creek MiddleGrades: 6-8Distance: 4.8 mi
- 7/10A C Reynolds HighGrades: PK,9-12Distance: 4.5 mi
Schools provided by the listing agent
- Elementary: Fairview
- Middle: Cane Creek
- High: Reynolds
Source: Canopy MLS as distributed by MLS GRID. This data may not be complete. We recommend contacting the local school district to confirm school assignments for this home.
Get a cash offer in 3 minutes
Find out how much your home could sell for in as little as 3 minutes with a no-obligation cash offer.
Estimated market value
$639,300
Get a cash offer in 3 minutes
Find out how much your home could sell for in as little as 3 minutes with a no-obligation cash offer.
Estimated market value
$639,300
