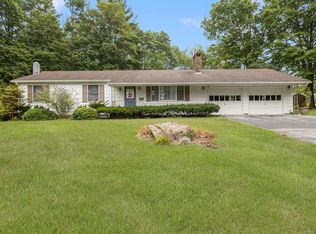LOVELY 3-BR/2-BATH HOME IN QUIET SETTING WITH LARGE MASTER SUITE AND OPEN LAYOUT!! The open floor plan offers plenty of space for entertaining - including a spacious kitchen with room for a center island, dining area with glass sliders that lead to a large back deck, and a sunny living room. Spoil yourself with your own master wing that includes its own sitting area, separate office/nursery, full bath AND private deck!! Current owners are using a section of the Master Suite as a nursery but this area would also make a great location for a main-level laundry/walk-in closet. In addition to the 1650+ sq ft of living space on the main level is over 700 sq ft of finished living space downstairs for a separate family room or rec room heated by a wood stove (a large amount of firewood is included in the sale). New hardwood floors installed in living room in 2017. Main bath remodeled in 2016. Water heater and water filtration system installed in 2016. Roof replaced and septic updated in 2007. Playset and portable above ground pool are included for plenty of family fun!! Quiet location yet close to Killingly Commons, 395 access, and RI. Come see this wonderful Killingly gem!!!
This property is off market, which means it's not currently listed for sale or rent on Zillow. This may be different from what's available on other websites or public sources.

