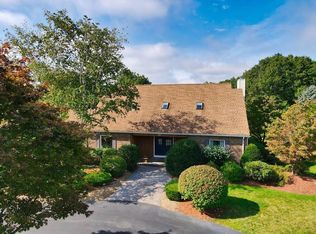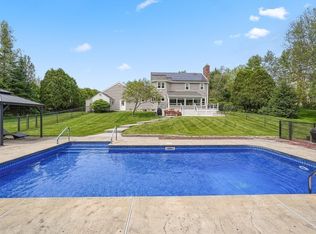Welcome Home to Lakeview Estates on Blueberry Hill, one of Websters most sought-after neighborhoods! This custom home has been lovingly maintained, sits on a gorgeous 2+ acre lot, offers 4 BR's, 3.5 Baths & many great features for its new owner(s): Upon entrance, you will be greeted by a large Living Rm w/ a soaring cathedral ceiling that opens to a 2nd flr balcony. The centerpiece of the main level is the newly remodeled eat-in Kitchen w/ popular gray cabinets, granite, tiled back-splash & sliding door that invites you onto the back deck over looking the private, fenced in back yard w/ park like grounds, fruit trees & gardens. Off one side of the kitchen is a formal Dining Rm and on the other is Family Rm w/ access to the Sun Rm. The 2nd Flr boasts 4 spacious BR's including Master Suite w/ balcony. Additional features include: *HDWD's through most of the home. *Updated Baths *Finished basement w/ Game Rm, Exercise Rm, Office area & Bath. *Many replacement windows. *Central AC & MORE!
This property is off market, which means it's not currently listed for sale or rent on Zillow. This may be different from what's available on other websites or public sources.


