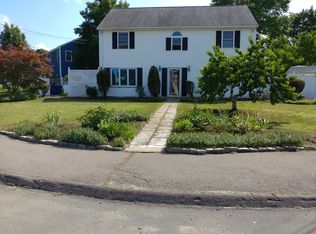Sold for $965,000 on 08/12/24
$965,000
14 Blake Rd, Braintree, MA 02184
3beds
2,572sqft
Single Family Residence
Built in 2004
7,819 Square Feet Lot
$1,061,800 Zestimate®
$375/sqft
$3,922 Estimated rent
Home value
$1,061,800
$977,000 - $1.17M
$3,922/mo
Zestimate® history
Loading...
Owner options
Explore your selling options
What's special
Welcome to 14 Blake Rd, a charming home located in the heart of Braintree. This beautiful property is perfectly situated next to Mary E. Flaherty School and a local field, making it ideal for families. Enjoy the convenience of a shortcut walk to the nearby mall, perfect for shopping and entertainment. This home features Central AC and Gas heat, a Brand NEW hot water tank, a Tesla charger in the garage, and a newly finished backyard, providing a perfect space for outdoor activities and relaxation. The highlight of this property is the expansive master bedroom, offering ample space and comfort. Additionally, there is a dedicated office space, perfectly suited to fit a modern lifestyle. With easy access to the highway, commuting is a breeze. Don't miss the opportunity to make this wonderful home yours. Schedule a viewing today and experience all that 14 Blake Rd has to offer!
Zillow last checked: 8 hours ago
Listing updated: August 12, 2024 at 11:34am
Listed by:
Junyu Luo 508-838-5538,
Harmony Hill Realty LLC 857-919-3575
Bought with:
Wai Kit Or
V & E Realty
Source: MLS PIN,MLS#: 73254845
Facts & features
Interior
Bedrooms & bathrooms
- Bedrooms: 3
- Bathrooms: 3
- Full bathrooms: 3
Primary bedroom
- Features: Bathroom - Full, Walk-In Closet(s)
- Level: Second
Bedroom 2
- Features: Closet, Window(s) - Picture
- Level: Second
Bedroom 3
- Features: Closet, Window(s) - Picture
- Level: Second
Primary bathroom
- Features: Yes
Bathroom 1
- Features: Bathroom - Full
- Level: First
Bathroom 2
- Features: Bathroom - Full
- Level: Second
Bathroom 3
- Features: Bathroom - Full
- Level: Second
Dining room
- Features: Window(s) - Picture, Open Floorplan
- Level: First
Family room
- Features: Open Floorplan
- Level: First
Kitchen
- Features: Countertops - Stone/Granite/Solid, Kitchen Island, Breakfast Bar / Nook, Exterior Access, Stainless Steel Appliances, Gas Stove
- Level: First
Living room
- Features: Bathroom - Full, Closet, Window(s) - Picture
- Level: First
Office
- Features: Window(s) - Picture
- Level: Second
Heating
- Central
Cooling
- Central Air
Appliances
- Laundry: Dryer Hookup - Gas, Washer Hookup, Gas Dryer Hookup, Exterior Access, First Floor
Features
- Attic Access, Office, Foyer, Center Hall
- Flooring: Hardwood
- Windows: Picture
- Has basement: No
- Has fireplace: No
Interior area
- Total structure area: 2,572
- Total interior livable area: 2,572 sqft
Property
Parking
- Total spaces: 3
- Parking features: Attached, Off Street
- Attached garage spaces: 1
- Uncovered spaces: 2
Lot
- Size: 7,819 sqft
- Features: Corner Lot
Details
- Parcel number: M:2082 B:0 L:31,20414
- Zoning: B
Construction
Type & style
- Home type: SingleFamily
- Architectural style: Colonial
- Property subtype: Single Family Residence
Materials
- Foundation: Concrete Perimeter
Condition
- Year built: 2004
Utilities & green energy
- Sewer: Public Sewer
- Water: Public
Community & neighborhood
Location
- Region: Braintree
Price history
| Date | Event | Price |
|---|---|---|
| 8/12/2024 | Sold | $965,000$375/sqft |
Source: MLS PIN #73254845 | ||
| 7/1/2024 | Contingent | $965,000$375/sqft |
Source: MLS PIN #73254845 | ||
| 6/19/2024 | Listed for sale | $965,000+83.8%$375/sqft |
Source: MLS PIN #73254845 | ||
| 5/24/2013 | Sold | $525,000+16.7%$204/sqft |
Source: Public Record | ||
| 9/13/2002 | Sold | $450,000+109.3%$175/sqft |
Source: Public Record | ||
Public tax history
| Year | Property taxes | Tax assessment |
|---|---|---|
| 2025 | $8,463 +14.5% | $848,000 +8.8% |
| 2024 | $7,389 +4.8% | $779,400 +7.9% |
| 2023 | $7,053 +1.9% | $722,600 +3.9% |
Find assessor info on the county website
Neighborhood: 02184
Nearby schools
GreatSchools rating
- 7/10Mary E Flaherty SchoolGrades: K-4Distance: 0.1 mi
- 6/10East Middle SchoolGrades: 5-8Distance: 1.4 mi
- 8/10Braintree High SchoolGrades: 9-12Distance: 1.3 mi
Get a cash offer in 3 minutes
Find out how much your home could sell for in as little as 3 minutes with a no-obligation cash offer.
Estimated market value
$1,061,800
Get a cash offer in 3 minutes
Find out how much your home could sell for in as little as 3 minutes with a no-obligation cash offer.
Estimated market value
$1,061,800
