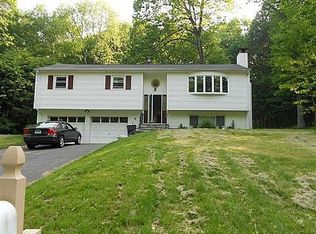Marvelous renovated and expanded 4-bedroom cape on level property with in-ground pool and within close proximity to major commute roads. New kitchen with quartz countertops, tumbled marble backsplash, tile floor, white cabinets and gas cooktop. Updated baths includes radiant heat in the upstairs bathroom (the better to warm your toeseys with. Great floor plan with hardwood floors upstairs and down. Kitchen has French doors to dining room currently being used as a den. Large walk-out finished basement with office and family room and lots of natural light. Custom window treatments and ceiling fans stay. Electric hot water heater 2 years old, town water around $100 per quarter, roof replaced approximately 10 years ago. Great neighborhood and very convenient to shopping, Candlewood Lake and I84. Decking around in-ground pool replaced 4 years ago. Beautifully landscaped. Vacation right at home
This property is off market, which means it's not currently listed for sale or rent on Zillow. This may be different from what's available on other websites or public sources.
