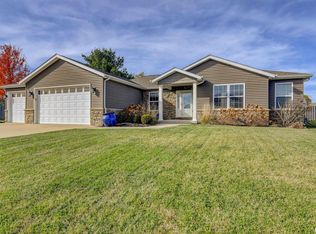Sold for $300,000 on 06/27/24
$300,000
14 Bittersweet Rd, Chatham, IL 62629
4beds
2,310sqft
Single Family Residence, Residential
Built in 1992
10,150 Square Feet Lot
$321,200 Zestimate®
$130/sqft
$2,726 Estimated rent
Home value
$321,200
$292,000 - $353,000
$2,726/mo
Zestimate® history
Loading...
Owner options
Explore your selling options
What's special
COMING SOON! Showings start 5/10/24. Photos and more accurate measurements coming Tuesday. Welcome to your dream home! This stunning two-story home boasts 4 bedrooms and 2.5 bathrooms, including a huge master bedroom with a beautifully updated en suite. The heart of the home is adorned with a captivating stone fireplace, perfect for cozy evenings. Step into the modern kitchen, where sleek updates meet functionality, making it a culinary delight. Outside, discover your own private oasis with an above-ground pool surrounded by Trex decking, a serene koi pond, a convenient shed, and meticulously landscaped gardens. This is where luxury meets tranquility! So many updates including new roof and gutters 2023, garage door and opener new in 2022, furnace, ac and hot water heater new in 2019, master bath remodel 2019, pool liner and pump 2019, sump pump 2018, carpet 2017 and full kitchen remodel 2014. The hard and pricey work has been done. Come make this house your own with minimal efforts!! **Home has been pre inspected and will be sold as is with noted repairs to be made**
Zillow last checked: 8 hours ago
Listing updated: June 29, 2024 at 01:19pm
Listed by:
Mindy Pusch Mobl:217-725-1547,
The Real Estate Group, Inc.
Bought with:
Logan Frazier, 475192592
The Real Estate Group, Inc.
Source: RMLS Alliance,MLS#: CA1028831 Originating MLS: Capital Area Association of Realtors
Originating MLS: Capital Area Association of Realtors

Facts & features
Interior
Bedrooms & bathrooms
- Bedrooms: 4
- Bathrooms: 3
- Full bathrooms: 2
- 1/2 bathrooms: 1
Bedroom 1
- Level: Upper
- Dimensions: 18ft 7in x 13ft 4in
Bedroom 2
- Level: Upper
- Dimensions: 11ft 9in x 13ft 8in
Bedroom 3
- Level: Upper
- Dimensions: 11ft 7in x 11ft 6in
Bedroom 4
- Level: Upper
- Dimensions: 9ft 0in x 11ft 4in
Other
- Level: Main
- Dimensions: 9ft 3in x 12ft 1in
Other
- Area: 536
Additional room
- Description: Bonus Room
- Level: Basement
- Dimensions: 11ft 2in x 16ft 2in
Kitchen
- Level: Main
- Dimensions: 15ft 3in x 14ft 4in
Living room
- Level: Main
- Dimensions: 11ft 7in x 23ft 3in
Main level
- Area: 724
Recreation room
- Level: Basement
- Dimensions: 11ft 3in x 26ft 7in
Upper level
- Area: 1050
Heating
- Forced Air
Cooling
- Central Air
Appliances
- Included: Dishwasher, Microwave, Range, Refrigerator, Gas Water Heater
Features
- Ceiling Fan(s)
- Basement: Full,Partially Finished
- Number of fireplaces: 1
Interior area
- Total structure area: 1,774
- Total interior livable area: 2,310 sqft
Property
Parking
- Total spaces: 2
- Parking features: Attached
- Attached garage spaces: 2
Features
- Levels: Two
Lot
- Size: 10,150 sqft
- Dimensions: 70 x 145
- Features: Level
Details
- Parcel number: 2918.0126010
Construction
Type & style
- Home type: SingleFamily
- Property subtype: Single Family Residence, Residential
Materials
- Vinyl Siding
- Roof: Shingle
Condition
- New construction: No
- Year built: 1992
Utilities & green energy
- Sewer: Public Sewer
- Water: Public
Community & neighborhood
Location
- Region: Chatham
- Subdivision: Prairie Grove
Price history
| Date | Event | Price |
|---|---|---|
| 6/27/2024 | Sold | $300,000+0%$130/sqft |
Source: | ||
| 5/12/2024 | Pending sale | $299,900$130/sqft |
Source: | ||
| 5/10/2024 | Listed for sale | $299,900$130/sqft |
Source: | ||
Public tax history
| Year | Property taxes | Tax assessment |
|---|---|---|
| 2024 | $4,786 +4.6% | $72,731 +8.7% |
| 2023 | $4,576 +2% | $66,935 +3.8% |
| 2022 | $4,488 +1.1% | $64,466 +1.7% |
Find assessor info on the county website
Neighborhood: 62629
Nearby schools
GreatSchools rating
- 7/10Chatham Elementary SchoolGrades: K-4Distance: 0.6 mi
- 7/10Glenwood Middle SchoolGrades: 7-8Distance: 2.1 mi
- 7/10Glenwood High SchoolGrades: 9-12Distance: 1.6 mi

Get pre-qualified for a loan
At Zillow Home Loans, we can pre-qualify you in as little as 5 minutes with no impact to your credit score.An equal housing lender. NMLS #10287.
