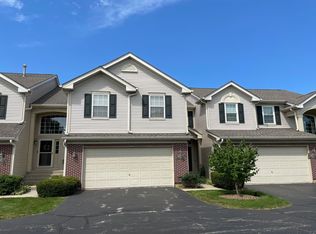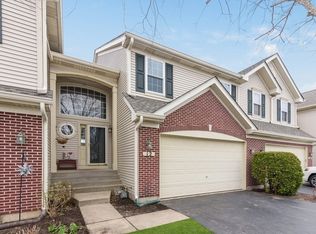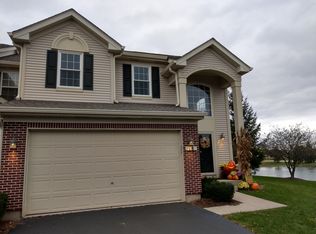Fantastic 3 bedroom townhome with loft, basement and 2 car garage! Beautiful kitchen w 42" soft close cabinets w/pull outs & under cabinet lighting, granite counters, backsplash & SS appliances. Open floor plan with living & dining room combo + family room! French doors to primary bedroom w/walk in closet w/organizers & bath with double sink quartz vanity, soaker tub & water closet. Loft is perfect office or den with built ins. All bathrooms have quartz counters and all bedrooms have ceiling fans & organizers in closets. 9 ft ceiling in basement w/painted floors, bath rough in & shelving for storage. Patio looks out to pond for beautiful water views. HVAC & water softener replaced in 2020, washer dryer 2019, some appliances 2018. Windows & storm door replaced & and all roofs, siding and gutters replaced in the complex. Shows beautifully!
This property is off market, which means it's not currently listed for sale or rent on Zillow. This may be different from what's available on other websites or public sources.


