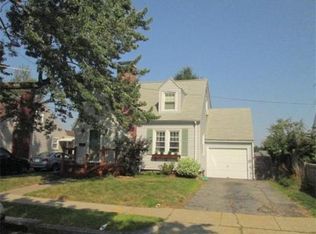**Multiple Offer Situation - Dead Line for all offers is Thursday May 21St at 6pm****Welcome to 14 Birmingham Rd! This Quaint Two Bedroom Home is Located in the Desirable Upper Burncoat Area of Worcester ~ Offering a Spacious Living Room with Fireplace ~ Generous Size Master Bedroom ~ Ample Closet Space Throughout ~ Kitchen with Updated Appliances, Deep Cabinets for Storage and Updated Flooring ~ Dining Room with Built-Ins and View of the Picturesque Back Yard ~ Gleaming Hardwood Flooring Throughout ~ Full Bath ~ Full Basement ~ One Car Garage ~ Beautiful Flat Lot Dotted with Perennials ~ This Lovely Home is just Minutes to Rte 9, Rte 290, Rte 146, Umass Medical, Biotech Park and Commuter Rail ! This Will Not Last!
This property is off market, which means it's not currently listed for sale or rent on Zillow. This may be different from what's available on other websites or public sources.
