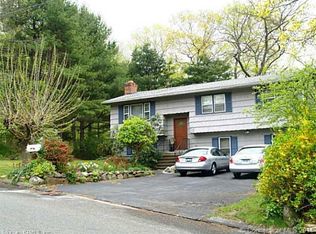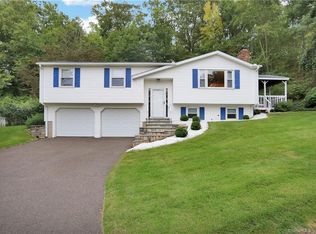Move right in to this spacious 3 bedroom, 3 full bath home in a desirable neighborhood. You'll be impressed by the oversized and expansive great family room that boasts one of the 3 total fireplaces in the home and the beautiful hardwood floors throughout the main level. City water and city sewer and recent vinyl siding. Relax on the back deck and enjoy the peaceful private backyard. Great commuter location and a wonderful opportunity!
This property is off market, which means it's not currently listed for sale or rent on Zillow. This may be different from what's available on other websites or public sources.


