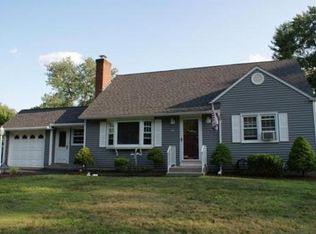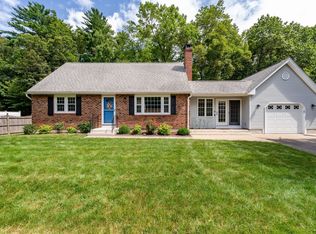Sold for $325,000
$325,000
14 Birchwood Road, Enfield, CT 06082
4beds
1,772sqft
Single Family Residence
Built in 1966
0.4 Acres Lot
$341,100 Zestimate®
$183/sqft
$2,986 Estimated rent
Home value
$341,100
$310,000 - $375,000
$2,986/mo
Zestimate® history
Loading...
Owner options
Explore your selling options
What's special
Welcome to this well maintained, 4 bedroom cape style home nestled near a quiet cul-de-sac location. The home features a wonderful kitchen with cherry cabinets, tile floor, and all appliances included. There are hardwood floors thru out on both levels and 2 fireplaces for your comfort. The spacious living room has a cozy fireplace for those cold winter evenings.The greatest feature of the home is the addition of a spacious family great room off the back that includes hardwood flooring, cathedral ceiling, and a gorgeous gas fire place looking out over the level treed backyard. This is the room for family entertainment or quiet evenings by the fire. On the upper level there is 2 spacious bedrooms and a 1/2 bath for your convenience. There is a full unfinished basement that has much potential for finishing of extra rooms. The large enclosed side porch leads to the attached 1 car garage and has sliders to the private backyard which is fully fenced . This is truly a wonderful location and quiet area to call home! Make an appointment today for your private viewing!
Zillow last checked: 8 hours ago
Listing updated: February 21, 2025 at 11:27am
Listed by:
Shirleen J. Peabody 860-593-4248,
Coldwell Banker Realty 860-745-3345
Bought with:
Shirleen J. Peabody, REB.0789255
Coldwell Banker Realty
Source: Smart MLS,MLS#: 24070442
Facts & features
Interior
Bedrooms & bathrooms
- Bedrooms: 4
- Bathrooms: 2
- Full bathrooms: 1
- 1/2 bathrooms: 1
Primary bedroom
- Features: Hardwood Floor
- Level: Main
Bedroom
- Features: Hardwood Floor
- Level: Main
Bedroom
- Features: Hardwood Floor
- Level: Upper
Bedroom
- Features: Hardwood Floor
- Level: Upper
Dining room
- Features: Ceiling Fan(s), Hardwood Floor
- Level: Main
Great room
- Features: Skylight, Vaulted Ceiling(s), Balcony/Deck, Ceiling Fan(s), Gas Log Fireplace, Tile Floor
- Level: Main
Kitchen
- Features: Double-Sink, Tile Floor
- Level: Main
Living room
- Features: Tile Floor
- Level: Main
Heating
- Hot Water, Natural Gas
Cooling
- Wall Unit(s)
Appliances
- Included: Oven/Range, Microwave, Refrigerator, Dishwasher, Washer, Dryer, Water Heater
- Laundry: Lower Level
Features
- Smart Thermostat
- Doors: Storm Door(s)
- Windows: Storm Window(s)
- Basement: Full,Unfinished,Interior Entry
- Attic: Crawl Space,Access Via Hatch
- Number of fireplaces: 2
- Fireplace features: Insert
Interior area
- Total structure area: 1,772
- Total interior livable area: 1,772 sqft
- Finished area above ground: 1,772
Property
Parking
- Total spaces: 3
- Parking features: Attached, Paved, Driveway
- Attached garage spaces: 1
- Has uncovered spaces: Yes
Features
- Patio & porch: Porch, Deck
- Exterior features: Sidewalk, Rain Gutters
- Fencing: Full
Lot
- Size: 0.40 Acres
- Features: Few Trees, Wooded
Details
- Parcel number: 539346
- Zoning: R33
Construction
Type & style
- Home type: SingleFamily
- Architectural style: Cape Cod
- Property subtype: Single Family Residence
Materials
- Clapboard
- Foundation: Concrete Perimeter
- Roof: Shingle
Condition
- New construction: No
- Year built: 1966
Utilities & green energy
- Sewer: Public Sewer
- Water: Public
- Utilities for property: Cable Available
Green energy
- Energy efficient items: Doors, Windows
Community & neighborhood
Security
- Security features: Security System
Community
- Community features: Health Club, Library, Medical Facilities, Park, Shopping/Mall
Location
- Region: Enfield
Price history
| Date | Event | Price |
|---|---|---|
| 2/21/2025 | Sold | $325,000+1.6%$183/sqft |
Source: | ||
| 1/30/2025 | Pending sale | $319,900$181/sqft |
Source: | ||
| 1/25/2025 | Listed for sale | $319,900$181/sqft |
Source: | ||
Public tax history
| Year | Property taxes | Tax assessment |
|---|---|---|
| 2025 | $5,858 +3.4% | $165,000 +0.6% |
| 2024 | $5,668 +0.6% | $164,000 |
| 2023 | $5,635 +8.6% | $164,000 |
Find assessor info on the county website
Neighborhood: Sherwood Manor
Nearby schools
GreatSchools rating
- 6/10Prudence Crandall SchoolGrades: 3-5Distance: 0.7 mi
- 5/10John F. Kennedy Middle SchoolGrades: 6-8Distance: 3.9 mi
- 5/10Enfield High SchoolGrades: 9-12Distance: 3.2 mi
Schools provided by the listing agent
- High: Enfield
Source: Smart MLS. This data may not be complete. We recommend contacting the local school district to confirm school assignments for this home.

Get pre-qualified for a loan
At Zillow Home Loans, we can pre-qualify you in as little as 5 minutes with no impact to your credit score.An equal housing lender. NMLS #10287.

