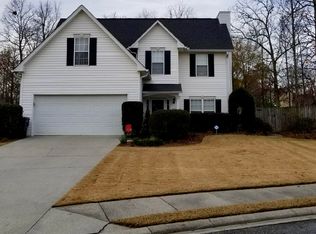Closed
$271,000
14 Birchfield Dr NE, Rome, GA 30165
3beds
--sqft
Single Family Residence, Residential
Built in 2001
-- sqft lot
$256,200 Zestimate®
$--/sqft
$1,563 Estimated rent
Home value
$256,200
$243,000 - $269,000
$1,563/mo
Zestimate® history
Loading...
Owner options
Explore your selling options
What's special
Come check out open floor plan, 3 bed/2bath home in Birchfield Subdivision! This split bedroom plan features trey ceiling, a beautiful fireplace with gas logs, and a walk-in pantry/laundry room combo. Gorgeous LVP flooring has been installed throughout the home. The large primary suite has a walk-in closet as well as jetted tub and separate shower. There is plenty of storage room in your attic that is accessible through a 2 car garage. The back yard is level with a patio for relaxing and an additional storage building. Call today for a showing!
Zillow last checked: 8 hours ago
Listing updated: March 01, 2024 at 10:53pm
Listing Provided by:
STEPHEN DOUGLAS Graves,
Hardy Realty and Development Company
Bought with:
CYNTHIA WEISER, 307000
Keller Williams Realty Signature Partners
Source: FMLS GA,MLS#: 7306679
Facts & features
Interior
Bedrooms & bathrooms
- Bedrooms: 3
- Bathrooms: 2
- Full bathrooms: 2
- Main level bathrooms: 2
- Main level bedrooms: 3
Primary bedroom
- Features: Master on Main
- Level: Master on Main
Bedroom
- Features: Master on Main
Primary bathroom
- Features: Separate Tub/Shower, Soaking Tub
Dining room
- Features: Open Concept
Kitchen
- Features: Eat-in Kitchen, Pantry Walk-In, Solid Surface Counters
Heating
- Central, Electric, Natural Gas
Cooling
- Central Air, Electric
Appliances
- Included: Dishwasher, Refrigerator
- Laundry: Laundry Closet, Laundry Room
Features
- High Ceilings, High Ceilings 9 ft Main, Vaulted Ceiling(s)
- Flooring: Vinyl
- Windows: Double Pane Windows
- Basement: None
- Number of fireplaces: 1
- Fireplace features: Family Room
- Common walls with other units/homes: No Common Walls
Interior area
- Total structure area: 0
- Finished area above ground: 0
- Finished area below ground: 0
Property
Parking
- Total spaces: 2
- Parking features: Attached, Garage
- Attached garage spaces: 2
Accessibility
- Accessibility features: None
Features
- Levels: One
- Stories: 1
- Patio & porch: Front Porch, Rear Porch
- Exterior features: None, No Dock
- Pool features: None
- Spa features: None
- Fencing: Back Yard
- Has view: Yes
- View description: Other, Trees/Woods
- Waterfront features: None
- Body of water: None
Lot
- Features: Level
Details
- Additional structures: Shed(s)
- Parcel number: J11W 138
- Other equipment: None
- Horse amenities: None
Construction
Type & style
- Home type: SingleFamily
- Architectural style: Traditional
- Property subtype: Single Family Residence, Residential
Materials
- Vinyl Siding
- Foundation: Slab
- Roof: Composition
Condition
- Resale
- New construction: No
- Year built: 2001
Utilities & green energy
- Electric: 220 Volts
- Sewer: Public Sewer
- Water: Public
- Utilities for property: Cable Available, Electricity Available, Natural Gas Available, Water Available
Green energy
- Energy efficient items: None
- Energy generation: None
Community & neighborhood
Security
- Security features: None
Community
- Community features: Homeowners Assoc, Sidewalks, Street Lights
Location
- Region: Rome
- Subdivision: Birchfield
HOA & financial
HOA
- Has HOA: Yes
- HOA fee: $65 annually
Other
Other facts
- Ownership: Fee Simple
- Road surface type: Asphalt
Price history
| Date | Event | Price |
|---|---|---|
| 2/27/2024 | Sold | $271,000-0.6% |
Source: | ||
| 2/22/2024 | Pending sale | $272,500 |
Source: | ||
| 1/6/2024 | Price change | $272,500-6% |
Source: | ||
| 11/22/2023 | Listed for sale | $289,900+116.5% |
Source: | ||
| 6/30/2016 | Sold | $133,900-2.9% |
Source: | ||
Public tax history
| Year | Property taxes | Tax assessment |
|---|---|---|
| 2024 | $2,819 +2.3% | $96,355 +2.5% |
| 2023 | $2,756 +12.6% | $93,980 +16.9% |
| 2022 | $2,449 +23.6% | $80,412 +26.4% |
Find assessor info on the county website
Neighborhood: 30165
Nearby schools
GreatSchools rating
- NAGlenwood Primary SchoolGrades: PK-2Distance: 1.7 mi
- 9/10Armuchee High SchoolGrades: 7-12Distance: 1.3 mi
- NAArmuchee Elementary SchoolGrades: PK-2Distance: 2.3 mi
Schools provided by the listing agent
- Elementary: Glenwood Primary
- Middle: Armuchee
- High: Armuchee
Source: FMLS GA. This data may not be complete. We recommend contacting the local school district to confirm school assignments for this home.

Get pre-qualified for a loan
At Zillow Home Loans, we can pre-qualify you in as little as 5 minutes with no impact to your credit score.An equal housing lender. NMLS #10287.
