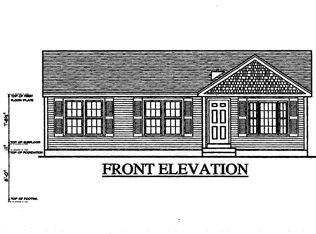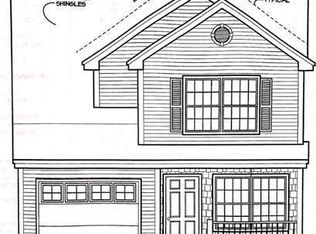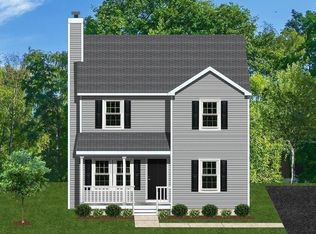A DREAM HOME IN THE COUNTRY! Come see this well maintained 3 bed, 2.5 bath colonial in the rural town of Hubbardston! Set on 2.24 acres, this home has a dreamy farmers porch, an above ground pool, patio and a spacious yard! Wait till you see the inside!The kitchen has beautiful updated cabinets and granite counter tops, recessed lighting, a kitchen island with extra seating and a sliding door out to the patio where you will find your above ground pool! The family room has a propane fireplace and hardwood floors! The spacious living room has a cozy wood stove, hardwood flooring and recessed lighting.The upstairs has a large master bedroom with walk in closet and its very own master bath including a double vanity, stand up shower and jacuzzi tub! Also upstairs are two additional bedrooms , a home office and another full bath with double vanity! There is a partially finished basement; perfect for a man cave, a game room or play room! Come see this home!
This property is off market, which means it's not currently listed for sale or rent on Zillow. This may be different from what's available on other websites or public sources.


