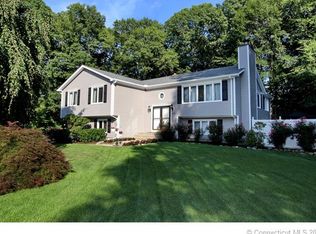Spacious home with room for everyone. This corner lot on a cul-de-sac in North Milford with over 2,000 square feet of living space features an open floor plan, center brick fireplace surrounded by a large living room, kitchen, dining room and den. This oversized master bedroom features an updated master bath with glass shower door. Two additional bedrooms, a full bath and plenty of closets/storage. Lower level features a family room that could serve as a game room or additional living room. City water, central air, new stainless steel kitchen appliances, two car attached garage, in-ground pool, deck and pool shed/additional storage. Newly paved driveway and walkway. Short ride to Great River Golf Course, convenient to Merritt Parkway/I-95 and all that Milford has to offer. Note: Some GPS devices record address as 14 Yellow Brick Road.
This property is off market, which means it's not currently listed for sale or rent on Zillow. This may be different from what's available on other websites or public sources.

