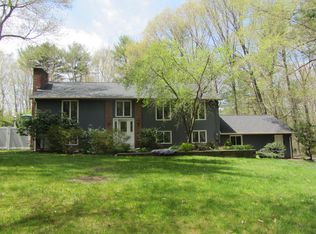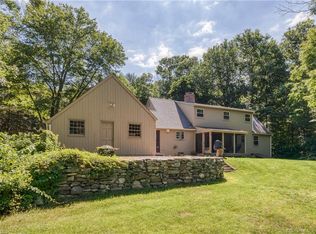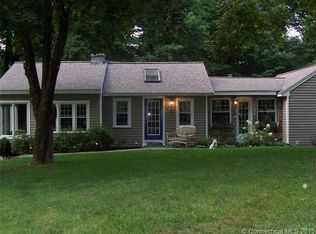Sold for $654,800
$654,800
14 Bethke Road, Killingworth, CT 06419
3beds
2,100sqft
Single Family Residence
Built in 1972
3.4 Acres Lot
$688,500 Zestimate®
$312/sqft
$4,293 Estimated rent
Home value
$688,500
$654,000 - $723,000
$4,293/mo
Zestimate® history
Loading...
Owner options
Explore your selling options
What's special
Are you looking for a home/farm in a peaceful setting with parklike grounds? Maybe you have dreamed of owning your own hobby farm? Getting back to your roots, simpler times? Now is your opportunity to own an established farm complete with the numerous outbuildings, automatic waterers and fenced in paddocks. Live on the 3.4 acre farm in the 2100 sq ft beautifully maintained colonial featuring 3-4 bedrooms and 2.5 baths. Enjoy hardwood floors, central AC, an automatic Generac generator, remodeled baths and kitchen, rear trex deck overlooking the heated, in-ground pool and the farm. The property has been the home of New England Alpacas and currently 6 alpacas reside on the farm. You can have alpacas or make it your own! Horses, goats, cows? Whatever your preference! The perfect home for you and any of your animal friends! You might have noticed the home listed previously. The alpaca business, animals and assets were included. The current listing is now for just the home and hobby farm.
Zillow last checked: 8 hours ago
Listing updated: December 12, 2023 at 01:36pm
Listed by:
The Hometown Team of Coldwell Banker Realty,
Shelly Cumpstone 860-391-2747,
Coldwell Banker Realty
Bought with:
Angel E. Ortiz, RES.0811299
Berkshire Hathaway NE Prop.
Source: Smart MLS,MLS#: 170597077
Facts & features
Interior
Bedrooms & bathrooms
- Bedrooms: 3
- Bathrooms: 3
- Full bathrooms: 2
- 1/2 bathrooms: 1
Primary bedroom
- Features: Full Bath, Hardwood Floor
- Level: Upper
- Area: 228.75 Square Feet
- Dimensions: 15 x 15.25
Bedroom
- Features: Hardwood Floor
- Level: Upper
- Area: 159.9 Square Feet
- Dimensions: 12.3 x 13
Bedroom
- Features: Hardwood Floor
- Level: Upper
- Area: 130 Square Feet
- Dimensions: 10 x 13
Primary bathroom
- Features: Remodeled, Granite Counters, Stall Shower, Tile Floor
- Level: Upper
- Area: 54 Square Feet
- Dimensions: 6.75 x 8
Bathroom
- Features: Remodeled, Granite Counters, Tile Floor
- Level: Main
- Area: 33 Square Feet
- Dimensions: 5.5 x 6
Bathroom
- Features: Remodeled, Granite Counters, Double-Sink, Tub w/Shower, Tile Floor
- Level: Upper
- Area: 100 Square Feet
- Dimensions: 10 x 10
Dining room
- Features: Hardwood Floor
- Level: Main
- Area: 116.85 Square Feet
- Dimensions: 9.5 x 12.3
Family room
- Features: Bookcases, Built-in Features, Fireplace, Sliders, Hardwood Floor
- Level: Main
- Area: 280.5 Square Feet
- Dimensions: 12.75 x 22
Kitchen
- Features: Remodeled, Breakfast Bar, Ceiling Fan(s), Country
- Level: Main
- Area: 153.75 Square Feet
- Dimensions: 12.3 x 12.5
Living room
- Features: Hardwood Floor
- Level: Main
- Area: 224.48 Square Feet
- Dimensions: 12.3 x 18.25
Office
- Features: Hardwood Floor
- Level: Upper
- Area: 135.13 Square Feet
- Dimensions: 11.5 x 11.75
Sun room
- Features: Cathedral Ceiling(s), Ceiling Fan(s), Sliders
- Level: Main
- Area: 230.63 Square Feet
- Dimensions: 11.25 x 20.5
Heating
- Baseboard, Hot Water, Zoned, Oil
Cooling
- Central Air, Ductless
Appliances
- Included: Oven/Range, Microwave, Range Hood, Refrigerator, Dishwasher, Washer, Dryer, Water Heater
- Laundry: Lower Level
Features
- Entrance Foyer
- Windows: Thermopane Windows
- Basement: Unfinished,Interior Entry,Garage Access
- Attic: Pull Down Stairs
- Number of fireplaces: 1
Interior area
- Total structure area: 2,100
- Total interior livable area: 2,100 sqft
- Finished area above ground: 2,100
- Finished area below ground: 0
Property
Parking
- Total spaces: 6
- Parking features: Attached, Garage Door Opener, Shared Driveway, Driveway
- Attached garage spaces: 2
- Has uncovered spaces: Yes
Features
- Patio & porch: Deck, Porch
- Exterior features: Garden, Rain Gutters, Lighting, Stone Wall
- Has private pool: Yes
- Pool features: In Ground, Heated, Auto Cleaner, Vinyl, Solar Cover
Lot
- Size: 3.40 Acres
- Features: Interior Lot, Farm, Open Lot, Level, Few Trees, Landscaped
Details
- Additional structures: Barn(s), Shed(s)
- Parcel number: 996316
- Zoning: R-2
- Other equipment: Generator
- Horses can be raised: Yes
- Horse amenities: Paddocks
Construction
Type & style
- Home type: SingleFamily
- Architectural style: Colonial
- Property subtype: Single Family Residence
Materials
- Wood Siding
- Foundation: Concrete Perimeter
- Roof: Asphalt
Condition
- New construction: No
- Year built: 1972
Utilities & green energy
- Sewer: Septic Tank
- Water: Well
Green energy
- Energy efficient items: Ridge Vents, Windows
Community & neighborhood
Community
- Community features: Library, Park, Public Rec Facilities, Stables/Riding
Location
- Region: Killingworth
- Subdivision: Pond Meadow
Price history
| Date | Event | Price |
|---|---|---|
| 12/12/2023 | Sold | $654,800+0.8%$312/sqft |
Source: | ||
| 11/17/2023 | Pending sale | $649,900$309/sqft |
Source: | ||
| 9/11/2023 | Listed for sale | $649,9000%$309/sqft |
Source: | ||
| 9/11/2023 | Listing removed | -- |
Source: | ||
| 9/9/2023 | Price change | $650,000-6.5%$310/sqft |
Source: | ||
Public tax history
| Year | Property taxes | Tax assessment |
|---|---|---|
| 2025 | $7,013 +8.3% | $267,470 |
| 2024 | $6,478 +3.2% | $267,470 |
| 2023 | $6,278 +1.1% | $267,470 |
Find assessor info on the county website
Neighborhood: 06419
Nearby schools
GreatSchools rating
- 5/10Haddam-Killingworth Intermediate SchoolGrades: 4-5Distance: 1.3 mi
- 6/10Haddam-Killingworth Middle SchoolGrades: 6-8Distance: 1.3 mi
- 9/10Haddam-Killingworth High SchoolGrades: 9-12Distance: 4.5 mi
Schools provided by the listing agent
- Elementary: Killingworth
- High: Haddam-Killingworth
Source: Smart MLS. This data may not be complete. We recommend contacting the local school district to confirm school assignments for this home.
Get pre-qualified for a loan
At Zillow Home Loans, we can pre-qualify you in as little as 5 minutes with no impact to your credit score.An equal housing lender. NMLS #10287.
Sell for more on Zillow
Get a Zillow Showcase℠ listing at no additional cost and you could sell for .
$688,500
2% more+$13,770
With Zillow Showcase(estimated)$702,270


