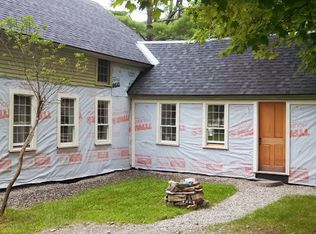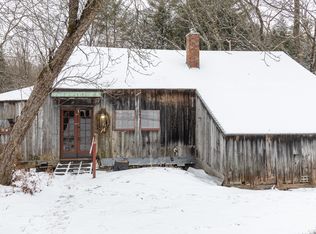Closed
Listed by:
Marie Lovell,
Coldwell Banker LIFESTYLES - Sunapee Cell:603-558-8393
Bought with: Coldwell Banker LIFESTYLES - Sunapee
$315,000
14 Beryl Mountain Road, Acworth, NH 03607
3beds
1,503sqft
Farm
Built in 1855
1.2 Acres Lot
$331,700 Zestimate®
$210/sqft
$2,059 Estimated rent
Home value
$331,700
$279,000 - $398,000
$2,059/mo
Zestimate® history
Loading...
Owner options
Explore your selling options
What's special
Step into history with this charming farmhouse built in 1855 nestled in the lovely and welcoming, low tax village of South Acworth, where surrounding houses have also been restored to their former glory. The Cold River wraps around two sides of the private back yard, and provides swimming and good fishing right out the back of the property. Enjoy the ambiance of this peaceful setting, an ideal blend of country charm and the beauty of nature away from the hustle and bustle of city life yet conveniently located close to Keene and Charlestown. New roof, many new windows and appliances, a kitchen rebuilt in the style of a 1930s farmhouse with Shaker cabinets, gorgeous hardwood original wide plank floors, new on demand hot water, flower and vegetable raised garden beds, and a good school system make this house a perfect home. Additionally, the attached barn offers great potential, perfect for a garage space, or converting into a workshop or storing equipment. Relish serene mornings on the back deck, embrace a lifestyle of historic allure and comfort in this West NH gem. Schedule a showing today and discover the timeless lifestyle of this perfect country getaway. Do not miss your chance to own your dream New England farmhouse!
Zillow last checked: 8 hours ago
Listing updated: June 07, 2024 at 03:39pm
Listed by:
Marie Lovell,
Coldwell Banker LIFESTYLES - Sunapee Cell:603-558-8393
Bought with:
Marie Lovell
Coldwell Banker LIFESTYLES - Sunapee
Source: PrimeMLS,MLS#: 4993208
Facts & features
Interior
Bedrooms & bathrooms
- Bedrooms: 3
- Bathrooms: 1
- Full bathrooms: 1
Heating
- Propane, Wood, Forced Air, Wood Stove
Cooling
- None
Appliances
- Included: Dryer, Refrigerator, Washer, Electric Stove, Instant Hot Water
Features
- Natural Light
- Flooring: Hardwood
- Basement: Gravel,Interior Stairs,Unfinished,Interior Access,Interior Entry
- Fireplace features: Wood Stove Hook-up
Interior area
- Total structure area: 2,057
- Total interior livable area: 1,503 sqft
- Finished area above ground: 1,503
- Finished area below ground: 0
Property
Parking
- Total spaces: 1
- Parking features: Circular Driveway
- Garage spaces: 1
Features
- Stories: 1
- Exterior features: Deck, Garden
- Waterfront features: River Front
- Frontage length: Road frontage: 260
Lot
- Size: 1.20 Acres
- Features: Country Setting, Level
Details
- Additional structures: Barn(s)
- Parcel number: ACWOM246L048
- Zoning description: residential 1010
Construction
Type & style
- Home type: SingleFamily
- Property subtype: Farm
Materials
- Wood Frame, Clapboard Exterior, Wood Siding
- Foundation: Stone
- Roof: Asphalt Shingle
Condition
- New construction: No
- Year built: 1855
Utilities & green energy
- Electric: 150 Amp Service, Circuit Breakers
- Sewer: 1000 Gallon, Concrete, Private Sewer
- Utilities for property: Propane
Community & neighborhood
Location
- Region: South Acworth
Other
Other facts
- Road surface type: Paved
Price history
| Date | Event | Price |
|---|---|---|
| 6/7/2024 | Sold | $315,000$210/sqft |
Source: | ||
| 4/29/2024 | Listed for sale | $315,000+79%$210/sqft |
Source: | ||
| 9/1/2021 | Listing removed | -- |
Source: Zillow Rental Manager | ||
| 8/29/2021 | Listed for rent | $1,500$1/sqft |
Source: Zillow Rental Manager | ||
| 9/3/2008 | Sold | $176,000$117/sqft |
Source: Public Record | ||
Public tax history
| Year | Property taxes | Tax assessment |
|---|---|---|
| 2024 | $4,899 | $189,800 |
| 2023 | $4,899 | $189,800 |
| 2022 | $4,899 +12.6% | $189,800 |
Find assessor info on the county website
Neighborhood: 03607
Nearby schools
GreatSchools rating
- 8/10Vilas Elementary SchoolGrades: 5-8Distance: 4.4 mi
- 2/10Fall Mountain Regional High SchoolGrades: 9-12Distance: 6.4 mi
- 5/10Acworth Elementary SchoolGrades: 1-4Distance: 2 mi
Schools provided by the listing agent
- Elementary: Acworth Elementary School
- Middle: Vilas Middle School
- High: Fall Mountain High School
- District: Fall Mountain Reg SD SAU #60
Source: PrimeMLS. This data may not be complete. We recommend contacting the local school district to confirm school assignments for this home.

Get pre-qualified for a loan
At Zillow Home Loans, we can pre-qualify you in as little as 5 minutes with no impact to your credit score.An equal housing lender. NMLS #10287.

