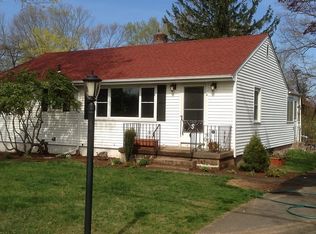Meticulously maintained 4 bedroom Cape with all the charm you are looking for! Situated on an oversized corner lot, this home has 2 bedrooms & 1 full bath on the main level and 2 spacious bedrooms & 1 full bath on the upper level. The sun filled kitchen has been updated with sleek appliances, double ovens & bamboo flooring. Spacious and light filled sun room leads to a private blue stone patio, perfect for a morning coffee or a cozy evening sunset. A car lover's dream, ample 2 car 27 x 24 garage has a wood burning stove. A potential art studio/workshop is off the 2 car garage. Newer windows, siding & gorgeous baths. Recently installed solar panels allow for energy efficient electricity & is transferable. This is an excellent location, close to Branford Point beach, the newly renovated railroad station, highways and many fine restaurants.
This property is off market, which means it's not currently listed for sale or rent on Zillow. This may be different from what's available on other websites or public sources.

