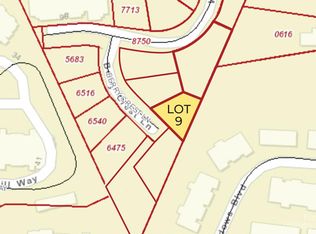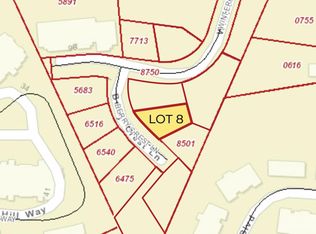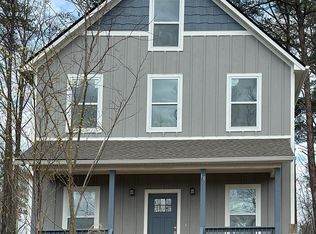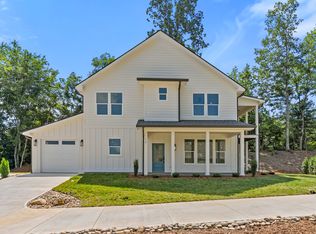Closed
$420,000
14 Berry Crest Ln, Arden, NC 28704
3beds
1,456sqft
Single Family Residence
Built in 2024
0.11 Acres Lot
$407,900 Zestimate®
$288/sqft
$2,509 Estimated rent
Home value
$407,900
$388,000 - $428,000
$2,509/mo
Zestimate® history
Loading...
Owner options
Explore your selling options
What's special
INVESTORS -- STR allowed!! Beautiful High Quality New Construction on Private, Quiet road only 10 minutes to all South AVL has to offer including Starbucks, Ingles, and Lowes. Estimated completion date 3/31/24. This Easy Two-Level Home Flows With A Contemporary Vibe, Featuring A Spacious Open Floor Plan, Large Living Room Filled With Natural Light, Custom Designed Kitchen w/Elegant Cabinets, Premium Granite Counters, Eat-At Island, Under Counter Led Lighting & The Latest Fashion Trend w/Stainless Appliances. Upper level has a Great Master & Upscale Bath w/Dual Sinks & A Beautiful Custom Tiled Shower; Upper Level has 2 Additional Bedrooms & Full Bath with custom tile tub surround. Relax on the rocking-chair front porch or large back deck. This Is a Fantastic Home In an Awesome Location. Truly A Must See. Tax value is based on vacant lot. Interior PHOTOS and VIRTUAL TOUR are EXAMPLES of previous home built of the same floor plan -- actual finishes and colors may differ.
Zillow last checked: 8 hours ago
Listing updated: November 21, 2024 at 08:41am
Listing Provided by:
Eric Zetterholm eric@ashevilleinvest.com,
Flow North Developers LLC
Bought with:
Hannah Bayles
Nest Realty Asheville
Karen Black
Nest Realty Asheville
Source: Canopy MLS as distributed by MLS GRID,MLS#: 4132402
Facts & features
Interior
Bedrooms & bathrooms
- Bedrooms: 3
- Bathrooms: 3
- Full bathrooms: 2
- 1/2 bathrooms: 1
Primary bedroom
- Level: Upper
Primary bedroom
- Level: Upper
Bedroom s
- Level: Upper
Bedroom s
- Level: Upper
Bedroom s
- Level: Upper
Bedroom s
- Level: Upper
Bathroom half
- Level: Main
Bathroom full
- Level: Upper
Bathroom full
- Level: Upper
Bathroom half
- Level: Main
Bathroom full
- Level: Upper
Bathroom full
- Level: Upper
Dining area
- Level: Main
Dining area
- Level: Main
Kitchen
- Level: Main
Kitchen
- Level: Main
Living room
- Level: Main
Living room
- Level: Main
Heating
- Heat Pump
Cooling
- Ceiling Fan(s), Heat Pump
Appliances
- Included: Dishwasher, Disposal, Electric Range, Electric Water Heater, Microwave, Plumbed For Ice Maker, Refrigerator
- Laundry: Electric Dryer Hookup, Main Level, Washer Hookup
Features
- Kitchen Island, Open Floorplan, Walk-In Closet(s)
- Flooring: Vinyl
- Doors: Insulated Door(s)
- Windows: Insulated Windows
- Has basement: No
Interior area
- Total structure area: 1,456
- Total interior livable area: 1,456 sqft
- Finished area above ground: 1,456
- Finished area below ground: 0
Property
Parking
- Parking features: Driveway, Parking Space(s)
- Has uncovered spaces: Yes
- Details: 20'x20' concrete driveway.
Features
- Levels: Two
- Stories: 2
- Patio & porch: Deck, Front Porch
Lot
- Size: 0.11 Acres
- Features: Open Lot, Sloped
Details
- Parcel number: 964369850100000
- Zoning: R-3
- Special conditions: Standard
Construction
Type & style
- Home type: SingleFamily
- Architectural style: Contemporary
- Property subtype: Single Family Residence
Materials
- Other
- Foundation: Crawl Space
- Roof: Shingle
Condition
- New construction: Yes
- Year built: 2024
Details
- Builder model: Ashevillian 2
- Builder name: Flow North Developers, LLC
Utilities & green energy
- Sewer: Public Sewer
- Water: City
- Utilities for property: Cable Available, Electricity Connected, Underground Utilities
Community & neighborhood
Location
- Region: Arden
- Subdivision: Winterhawk
HOA & financial
HOA
- Has HOA: Yes
- HOA fee: $500 annually
- Association name: MHO
- Association phone: 828-254-4030
Other
Other facts
- Listing terms: Cash,Conventional,FHA,VA Loan
- Road surface type: Concrete, Paved
Price history
| Date | Event | Price |
|---|---|---|
| 5/23/2024 | Sold | $420,000+425%$288/sqft |
Source: | ||
| 10/13/2023 | Sold | $80,000+23.1%$55/sqft |
Source: Public Record Report a problem | ||
| 8/20/2019 | Listing removed | $65,000$45/sqft |
Source: Mosaic Community Lifestyle Rea #3515591 Report a problem | ||
| 6/6/2019 | Listed for sale | $65,000$45/sqft |
Source: Mosaic Community Lifestyle Rea #3515591 Report a problem | ||
Public tax history
| Year | Property taxes | Tax assessment |
|---|---|---|
| 2025 | $1,382 +200.5% | $214,400 +187% |
| 2024 | $460 +97.2% | $74,700 +87.7% |
| 2023 | $233 | $39,800 |
Find assessor info on the county website
Neighborhood: 28704
Nearby schools
GreatSchools rating
- 5/10Koontz Intermediate SchoolGrades: 5-6Distance: 2 mi
- 9/10Valley Springs MiddleGrades: 5-8Distance: 2 mi
- 7/10T C Roberson HighGrades: PK,9-12Distance: 2.1 mi
Schools provided by the listing agent
- Elementary: Avery's Creek/Koontz
- Middle: Valley Springs
- High: T.C. Roberson
Source: Canopy MLS as distributed by MLS GRID. This data may not be complete. We recommend contacting the local school district to confirm school assignments for this home.
Get a cash offer in 3 minutes
Find out how much your home could sell for in as little as 3 minutes with a no-obligation cash offer.
Estimated market value$407,900
Get a cash offer in 3 minutes
Find out how much your home could sell for in as little as 3 minutes with a no-obligation cash offer.
Estimated market value
$407,900



