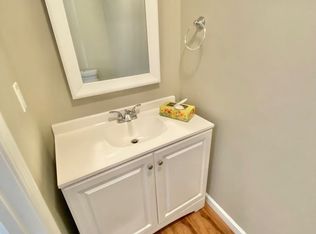Beautiful Historic home with yesteryears charm and todays modern conveniences. Large spacious rooms with beautiful wood floors, 5 bedrms and 2 full baths. Kitchen, bathrooms and most rooms have been renovated. 1st floor laundry. Many windows replaced, but the lovely stained glass ones remain. Electric updated, New(2018) furnace and hot water tank. Big beautiful front porch newly built. Nice large yard with fencing. Vinyl siding with slate roof keeps exterior work at a minimum. This home is ready and waiting for you! Appliances, all new remain. This is a wonderful buy that's ready and waiting for you! At this price it won't last long! Come take a look!
This property is off market, which means it's not currently listed for sale or rent on Zillow. This may be different from what's available on other websites or public sources.
