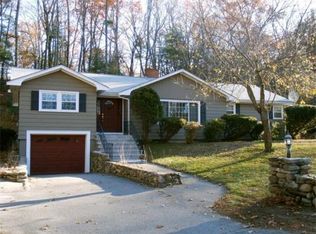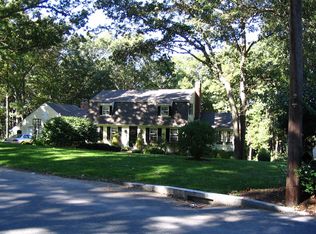Gracious New England Colonial set on large private lot in quiet neighborhood! This home offers 5+ beds and 3 1/2 baths in over 2800 sq. ft., & includes two master suites (one first floor ADA accessible, and another large second floor suite), perfect for flexible family living. Chef's kitchen w/ 6-piece stainless suite, Bosch double wall ovens, 5-burner cooktop, recessed lighting, maple cabinetry, granite counters & breakfast bar. Large, private screened-in brick patio directly off kitchen for entertaining. 1st floor offers a side-to-side living room with wood pellet stove, formal dining room, 1/2 bath w/ W/D hookups, den, and master suite with full bath. 2nd floor has 400 sq. ft. master suite w/ full bath, 3 additional large bedrooms, office, & hall bath. Large unfinished basement with tall ceilings, ample closets and storage throughout, 200 amp electrical, 5-zone gas heating, and 2-car attached garage. Large shed, extensive hardscaping & mature landscaping complete this classic home!
This property is off market, which means it's not currently listed for sale or rent on Zillow. This may be different from what's available on other websites or public sources.

