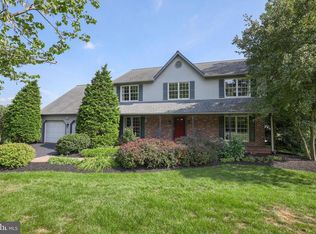Charming Hess Homes-built custom home for current and original owner*Superior basement walls*1st floor owner's suite for possible one-floor living-his/her vanities w/make up niche-tile stall shower and soaking tub with tile surround*vintage reclaimed Heartleaf Yellow Pine floors foyer-kitchen-great room-stairs-powder room*first floor study/office/hobby room with outside entrance*Krown Custom kitchen with leather-look granite countertops-center island/breakfast bar-tile backsplash-new stainless steel undermount sink/faucet-new pendant lighting w/Edison bulbs*beamed kitchen/great room ceilings*wood-burning Rumford fireplace in great room*barnwood board and batten wainscot in great room*professionally finished daylight walk-out lower level includes 3rd full bath with stall shower and seeded glass door-raised height vanity-Corian countertop with integral sink*possible 5th bedroom w/two closets*2nd floor den/study/computer room*laundry chute from 2nd floor*walk-in 384 sq. ft. 2nd floor attic for possible future finishing*central vacuum*whole house fan*roof 2018-434 sq.ft. Ipe Brazilian Ironwood deck with iron ballusters and lower level 15x12 paver patio 2014*lower level full bathroom 2015*vintage door bell and door knobs*5/8" drywall throughout entire house*brick front porch-sidewalk and exposed foundation*100 AMP electric to shed in rear yard*spectacular landscaping on a .48 homesite on a dead-end non-through street
This property is off market, which means it's not currently listed for sale or rent on Zillow. This may be different from what's available on other websites or public sources.
