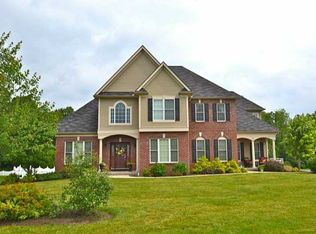Expedited closing available! Impressive Pride Mark ranch on a beautiful 1 acre lot with so many unique, custom upgrades including heated 16in tile floors throughout living areas. 2-story foyer leads into the living room with marbled gas fireplace. Kitchen has beautiful custom cabinets, granite counters and prof. grade appliances including a built-in refrigerator and 6 burner range. Eat-in area with dry bar. Fully-equipped 2nd kitchen with marble countertops, stove, refrigerator and washer/dryer for 1st floor laundry. Tons of windows for natural light! Huge formal dining room with tray ceiling perfect for entertaining. French doors lead into master bedroom and elegant ensuite with Calacatta gold marble throughout, large glass shower, soaker tub, dual vanity and double walk-in closets. This home also features two additional bedrooms with large closets, jack & jill full bath, an office/den and half bath. Basement is clean and enormous. Outside is a Trex deck leading to custom flamed granite patio overlooking beautiful back yard. Sprinkler system and oversized 3-car garage with workshop area and ramp entry. Beautiful common community area. Clean and low maintenance w/ 2yr old roof!
This property is off market, which means it's not currently listed for sale or rent on Zillow. This may be different from what's available on other websites or public sources.
