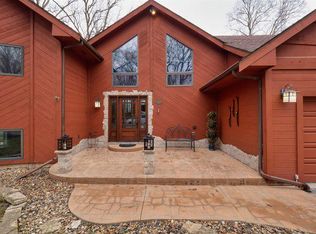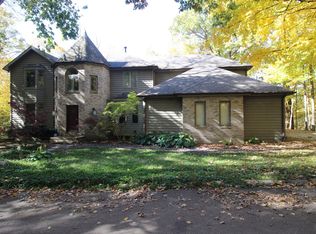Closed
$434,000
14 Bent Tree Ln, Towanda, IL 61776
4beds
4,075sqft
Single Family Residence
Built in 1990
-- sqft lot
$439,100 Zestimate®
$107/sqft
$4,030 Estimated rent
Home value
$439,100
$417,000 - $461,000
$4,030/mo
Zestimate® history
Loading...
Owner options
Explore your selling options
What's special
Welcome to 14 BENT TREE LANE! Don't miss this meticulously kept property; a 4 bedroom, 5 bath home nestled on a beautiful wooded lot (.68 acre) in the desirable Indian Creek community in Towanda. A RARE FIND! You'll find the primary bedroom on the main floor featuring French doors opening to the screened porch (20x15) overlooking the tranquil timber view. The spacious main floor features a cozy sunken family room (fireplace) with direct access to the large composite deck, a separate large living room (fireplace), and a 2nd bedroom that would make a fabulous office as well. Enjoy the kitchen features with quality cabinets, stainless appliances, pantry, eat-in area and breakfast bar while you're enjoying the scenic rear wooded view. When you head down to the lower level Walk-Out you'll find more spacious living space to simply "get away", or to entertain your friends and family. Spread out in the 2nd family room (fireplace), bonus room, or in the 2nd kitchen area with cabinets, counter space, and an eat in area! There is lots of extra storage space for your convenience. Recent updates/refresh items in 2025; (All New Primary Bathroom, Radon Fan, Paint, Landscape, Tree Removal, Locks, Exterior Fixtures, Handrail, Septic Ventilation) Be the next proud owner to enjoy RESORT TYPE VIEWS from nearly every room! This HOME is a MUST SEE!!!
Zillow last checked: 8 hours ago
Listing updated: November 21, 2025 at 11:35am
Listing courtesy of:
Dan Weber 309-532-0681,
Coldwell Banker Real Estate Group
Bought with:
Neal Fridrich
RE/MAX Rising
Source: MRED as distributed by MLS GRID,MLS#: 12429600
Facts & features
Interior
Bedrooms & bathrooms
- Bedrooms: 4
- Bathrooms: 5
- Full bathrooms: 4
- 1/2 bathrooms: 1
Primary bedroom
- Features: Flooring (Carpet), Bathroom (Full)
- Level: Main
- Area: 192 Square Feet
- Dimensions: 16X12
Bedroom 2
- Features: Flooring (Carpet)
- Level: Main
- Area: 169 Square Feet
- Dimensions: 13X13
Bedroom 3
- Features: Flooring (Carpet)
- Level: Second
- Area: 150 Square Feet
- Dimensions: 10X15
Bedroom 4
- Features: Flooring (Carpet)
- Level: Second
- Area: 100 Square Feet
- Dimensions: 10X10
Family room
- Features: Flooring (Hardwood)
- Level: Main
- Area: 336 Square Feet
- Dimensions: 16X21
Other
- Features: Flooring (Carpet)
- Level: Basement
- Area: 400 Square Feet
- Dimensions: 25X16
Kitchen
- Features: Kitchen (Eating Area-Breakfast Bar, Eating Area-Table Space, Pantry)
- Level: Main
- Area: 273 Square Feet
- Dimensions: 13X21
Laundry
- Level: Main
- Area: 56 Square Feet
- Dimensions: 7X8
Living room
- Features: Flooring (Carpet)
- Level: Main
- Area: 360 Square Feet
- Dimensions: 15X24
Other
- Features: Flooring (Carpet)
- Level: Basement
- Area: 380 Square Feet
- Dimensions: 19X20
Screened porch
- Level: Main
- Area: 225 Square Feet
- Dimensions: 15X15
Heating
- Natural Gas, Forced Air
Cooling
- Central Air
Appliances
- Included: Range, Microwave, Dishwasher, Refrigerator, Disposal, Stainless Steel Appliance(s), Water Purifier Rented
- Laundry: Main Level
Features
- 1st Floor Bedroom, 1st Floor Full Bath, Walk-In Closet(s), Beamed Ceilings, Pantry
- Flooring: Hardwood, Carpet
- Basement: Finished,Storage Space,Full
- Number of fireplaces: 3
- Fireplace features: Family Room, Living Room, Basement
Interior area
- Total structure area: 4,075
- Total interior livable area: 4,075 sqft
- Finished area below ground: 1,247
Property
Parking
- Total spaces: 2
- Parking features: Garage Door Opener, Attached, Garage
- Attached garage spaces: 2
- Has uncovered spaces: Yes
Accessibility
- Accessibility features: No Disability Access
Features
- Stories: 1
Lot
- Dimensions: 151 X 218 X 41 X 38 X 47 X 31 X 171
- Features: Wooded
Details
- Parcel number: 0829327001
- Special conditions: None
- Other equipment: Ceiling Fan(s), Sump Pump, Radon Mitigation System
Construction
Type & style
- Home type: SingleFamily
- Architectural style: Contemporary
- Property subtype: Single Family Residence
Materials
- Brick, Other
Condition
- New construction: No
- Year built: 1990
Utilities & green energy
- Sewer: Septic Tank
- Water: Shared Well
Community & neighborhood
Location
- Region: Towanda
- Subdivision: Indian Creek
HOA & financial
HOA
- Has HOA: Yes
- HOA fee: $325 quarterly
- Services included: Other
Other
Other facts
- Listing terms: Conventional
- Ownership: Fee Simple
Price history
| Date | Event | Price |
|---|---|---|
| 11/21/2025 | Sold | $434,000-3.3%$107/sqft |
Source: | ||
| 10/13/2025 | Contingent | $449,000$110/sqft |
Source: | ||
| 9/17/2025 | Price change | $449,000-3.4%$110/sqft |
Source: | ||
| 8/29/2025 | Price change | $465,000-2.1%$114/sqft |
Source: | ||
| 7/31/2025 | Listed for sale | $475,000+17.9%$117/sqft |
Source: | ||
Public tax history
| Year | Property taxes | Tax assessment |
|---|---|---|
| 2024 | $8,633 +8% | $124,481 +11.4% |
| 2023 | $7,995 +6.8% | $111,782 +9.5% |
| 2022 | $7,485 +4.7% | $102,075 +5.6% |
Find assessor info on the county website
Neighborhood: 61776
Nearby schools
GreatSchools rating
- 7/10Towanda Elementary SchoolGrades: K-5Distance: 2.5 mi
- 7/10Evans Junior High SchoolGrades: 6-8Distance: 11.4 mi
- 8/10Normal Community High SchoolGrades: 9-12Distance: 4.6 mi
Schools provided by the listing agent
- Elementary: Towanda Elementary
- Middle: Evans Jr High
- High: Normal Community High School
- District: 5
Source: MRED as distributed by MLS GRID. This data may not be complete. We recommend contacting the local school district to confirm school assignments for this home.
Get pre-qualified for a loan
At Zillow Home Loans, we can pre-qualify you in as little as 5 minutes with no impact to your credit score.An equal housing lender. NMLS #10287.

