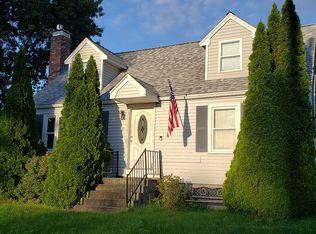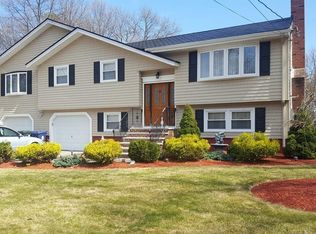Opportunity knocks for this raised ranch home in Wilmington. Located in a quiet neighborhood with a large 1/2 acre lot and less then a mile from Silver lake. Newer roof, newer windows and vinyl siding, all done in 2008. Featuring 3 good size bedrooms on top level and 1.5 baths. Full bath on top level. Lower level has 1/2 bath, a wood burning fireplace and a room that may be used as a flex room, media room, family or more! Hardwood flooring throughout top level, under carpets in some rooms. Central A/C and heat. Security system, including window and door sensors. Through kitchen/dining area, walk out through slider to maintenance free deck to a lovely, private backyard. 2 Sheds provide plenty of storage. Close to Rte 93 and T- Station plus much more! This is a 1 owner home. More pics to come.
This property is off market, which means it's not currently listed for sale or rent on Zillow. This may be different from what's available on other websites or public sources.

