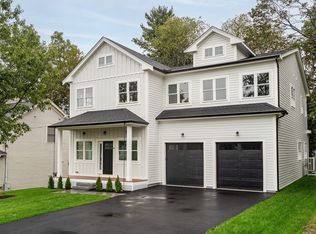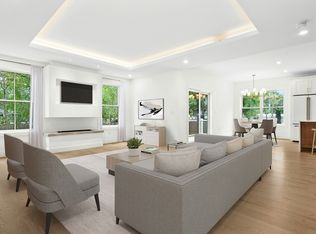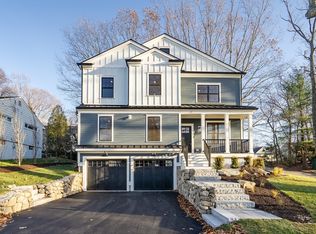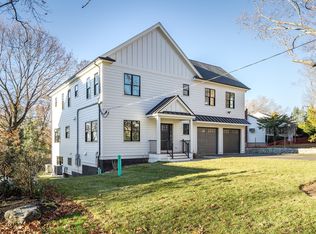New construction with final touches just completed, offering turnkey living on a low-traffic street in a desirable Lexington neighborhood. Designed for everyday comfort and easy entertaining, this sun-filled home features an open floor plan with gleaming hardwood floors, and custom built-ins. The inviting living room with fireplace flows into a formal dining area with a wet bar and a chef’s kitchen with quartz countertops, Thermador appliances, and a casual dining space. The kitchen opens to a bright family room with a fireplace and sliders to a deck overlooking a lush, private backyard, ideal for indoor-outdoor living. Upstairs, the primary suite offers a relaxing retreat with a walk-in closet and a spa-like bath, plus four additional en-suite bedrooms, a home office, and a laundry room. The finished walk-out lower level offers a spacious great room and full bath. Enjoy modern luxury, neighborhood charm, and convenience close to shops, dining, and parks. Welcome home.
For sale
$2,498,000
14 Benjamin Rd, Lexington, MA 02421
5beds
4,743sqft
Est.:
Single Family Residence
Built in 2025
0.39 Acres Lot
$2,433,500 Zestimate®
$527/sqft
$-- HOA
What's special
Home officeLaundry roomGleaming hardwood floorsSun-filled homeOpen floor planFour additional en-suite bedroomsLow-traffic street
- 30 days |
- 3,329 |
- 94 |
Zillow last checked: 8 hours ago
Listing updated: February 02, 2026 at 09:21am
Listed by:
Perla Walling-Sotolongo 781-626-1110,
Coldwell Banker Realty - Lexington 781-862-2600
Source: MLS PIN,MLS#: 73468122
Tour with a local agent
Facts & features
Interior
Bedrooms & bathrooms
- Bedrooms: 5
- Bathrooms: 5
- Full bathrooms: 4
- 1/2 bathrooms: 1
Primary bedroom
- Features: Bathroom - Full, Walk-In Closet(s), Closet/Cabinets - Custom Built, Flooring - Hardwood, Recessed Lighting
- Level: Second
- Area: 420
- Dimensions: 21 x 20
Bedroom 2
- Features: Bathroom - Full, Closet, Flooring - Hardwood
- Level: Second
- Area: 165
- Dimensions: 15 x 11
Bedroom 3
- Features: Bathroom - Full, Closet, Flooring - Hardwood
- Level: Second
- Area: 165
- Dimensions: 15 x 11
Bedroom 4
- Features: Bathroom - Full, Closet, Flooring - Hardwood
- Level: Second
- Area: 210
- Dimensions: 15 x 14
Bedroom 5
- Features: Bathroom - Full, Closet, Flooring - Hardwood
- Level: Second
- Area: 180
- Dimensions: 15 x 12
Primary bathroom
- Features: Yes
Bathroom 1
- Features: Bathroom - Full, Bathroom - Double Vanity/Sink, Bathroom - Tiled With Shower Stall, Closet - Linen, Flooring - Stone/Ceramic Tile, Countertops - Upgraded, Recessed Lighting, Soaking Tub
- Level: Second
- Area: 150
- Dimensions: 15 x 10
Bathroom 2
- Features: Bathroom - Full, Bathroom - Double Vanity/Sink, Bathroom - Tiled With Tub & Shower
- Level: Second
- Area: 100
- Dimensions: 10 x 10
Bathroom 3
- Features: Bathroom - Full, Bathroom - Double Vanity/Sink, Bathroom - Tiled With Shower Stall
- Level: Second
- Area: 80
- Dimensions: 10 x 8
Dining room
- Features: Flooring - Hardwood, Lighting - Overhead, Tray Ceiling(s)
- Level: Main,First
- Area: 210
- Dimensions: 15 x 14
Family room
- Features: Flooring - Hardwood, Deck - Exterior, Exterior Access, Open Floorplan, Recessed Lighting, Slider
- Level: Main,First
- Area: 368
- Dimensions: 16 x 23
Kitchen
- Features: Flooring - Hardwood, Dining Area, Pantry, Kitchen Island, Wet Bar, Cabinets - Upgraded, Deck - Exterior, Exterior Access, Open Floorplan, Recessed Lighting, Stainless Steel Appliances, Lighting - Pendant
- Level: Main,First
- Area: 375
- Dimensions: 15 x 25
Living room
- Features: Flooring - Hardwood, Open Floorplan, Recessed Lighting
- Level: First
- Area: 600
- Dimensions: 25 x 24
Heating
- Forced Air
Cooling
- Central Air
Appliances
- Included: Oven, Dishwasher, Disposal, Microwave, Range, Refrigerator, Wine Refrigerator
- Laundry: Electric Dryer Hookup, Recessed Lighting, Washer Hookup, Sink, Second Floor
Features
- Study, Mud Room, Foyer, Great Room, Wet Bar
- Flooring: Tile, Hardwood, Flooring - Hardwood
- Basement: Full,Finished,Walk-Out Access,Interior Entry,Sump Pump,Radon Remediation System
- Number of fireplaces: 2
- Fireplace features: Family Room, Living Room
Interior area
- Total structure area: 4,743
- Total interior livable area: 4,743 sqft
- Finished area above ground: 4,743
Property
Parking
- Total spaces: 6
- Parking features: Attached, Paved
- Attached garage spaces: 2
- Uncovered spaces: 4
Features
- Patio & porch: Porch, Deck
- Exterior features: Porch, Deck, Professional Landscaping
Lot
- Size: 0.39 Acres
- Features: Level
Details
- Parcel number: M:0011 L:000015,547950
- Zoning: RO
Construction
Type & style
- Home type: SingleFamily
- Architectural style: Colonial,Contemporary
- Property subtype: Single Family Residence
Materials
- Foundation: Concrete Perimeter
- Roof: Shingle
Condition
- Year built: 2025
Utilities & green energy
- Sewer: Public Sewer
- Water: Public
Community & HOA
Community
- Features: Public Transportation, Shopping, Pool, Tennis Court(s), Walk/Jog Trails, Stable(s), Golf, Medical Facility, Bike Path, Conservation Area, Highway Access, House of Worship, Public School, T-Station
- Subdivision: five fields
HOA
- Has HOA: No
Location
- Region: Lexington
Financial & listing details
- Price per square foot: $527/sqft
- Tax assessed value: $999,999
- Annual tax amount: $9,999
- Date on market: 1/13/2026
Estimated market value
$2,433,500
$2.31M - $2.56M
$4,019/mo
Price history
Price history
| Date | Event | Price |
|---|---|---|
| 1/14/2026 | Listed for sale | $2,498,000$527/sqft |
Source: MLS PIN #73468122 Report a problem | ||
| 1/13/2026 | Listing removed | $2,498,000$527/sqft |
Source: MLS PIN #73436130 Report a problem | ||
| 11/6/2025 | Price change | $2,498,000-2%$527/sqft |
Source: MLS PIN #73436130 Report a problem | ||
| 10/15/2025 | Price change | $2,548,000-1.8%$537/sqft |
Source: MLS PIN #73436130 Report a problem | ||
| 9/26/2025 | Listed for sale | $2,596,000+160.1%$547/sqft |
Source: MLS PIN #73436130 Report a problem | ||
Public tax history
Public tax history
| Year | Property taxes | Tax assessment |
|---|---|---|
| 2025 | $11,545 +3.3% | $944,000 +3.5% |
| 2024 | $11,172 +4.9% | $912,000 +11.4% |
| 2023 | $10,647 +5.5% | $819,000 +12% |
Find assessor info on the county website
BuyAbility℠ payment
Est. payment
$15,467/mo
Principal & interest
$12491
Property taxes
$2102
Home insurance
$874
Climate risks
Neighborhood: 02421
Nearby schools
GreatSchools rating
- 9/10Maria Hastings Elementary SchoolGrades: K-5Distance: 1.8 mi
- 9/10Wm Diamond Middle SchoolGrades: 6-8Distance: 2.9 mi
- 10/10Lexington High SchoolGrades: 9-12Distance: 1.6 mi
Schools provided by the listing agent
- Elementary: Lexington
- Middle: Lexington
- High: Lhs
Source: MLS PIN. This data may not be complete. We recommend contacting the local school district to confirm school assignments for this home.
- Loading
- Loading




