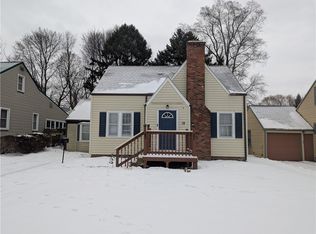Closed
$145,000
14 Benedict Dr, Rochester, NY 14624
3beds
1,638sqft
Single Family Residence
Built in 1930
6,534 Square Feet Lot
$156,200 Zestimate®
$89/sqft
$2,494 Estimated rent
Maximize your home sale
Get more eyes on your listing so you can sell faster and for more.
Home value
$156,200
$142,000 - $170,000
$2,494/mo
Zestimate® history
Loading...
Owner options
Explore your selling options
What's special
This minimal fixer upper is a must see! Lots of potential, small kitchen fire in March 2024. A little sweat equity and you have yourself a diamond in a rough. Sump Pump is 3 years old, driveway redone in 2020, some windows replaced in 2018, glass block windows. Showings start Monday 7/8/24 Delayed negotiations begin 7/15/24
Zillow last checked: 8 hours ago
Listing updated: October 15, 2024 at 11:29am
Listed by:
Fatina D. Barr 585-458-4250,
Platinum Prop & Asset Mgmt
Bought with:
Jamie Pike, 10401342893
Tru Agent Real Estate
Source: NYSAMLSs,MLS#: R1549962 Originating MLS: Rochester
Originating MLS: Rochester
Facts & features
Interior
Bedrooms & bathrooms
- Bedrooms: 3
- Bathrooms: 2
- Full bathrooms: 1
- 1/2 bathrooms: 1
- Main level bathrooms: 1
Heating
- Electric, Gas, Forced Air
Cooling
- Window Unit(s)
Appliances
- Included: Dryer, Dishwasher, Electric Water Heater, Gas Water Heater, Refrigerator, Washer
- Laundry: In Basement
Features
- Ceiling Fan(s), Separate/Formal Living Room, Kitchen/Family Room Combo, Pantry
- Flooring: Carpet, Hardwood, Varies, Vinyl
- Windows: Storm Window(s), Wood Frames
- Basement: Full,Sump Pump
- Number of fireplaces: 1
Interior area
- Total structure area: 1,638
- Total interior livable area: 1,638 sqft
Property
Parking
- Total spaces: 1
- Parking features: Detached, Electricity, Garage, Storage, Garage Door Opener
- Garage spaces: 1
Accessibility
- Accessibility features: Accessible Doors
Features
- Levels: Two
- Stories: 2
- Patio & porch: Enclosed, Patio, Porch
- Exterior features: Blacktop Driveway, Concrete Driveway, Fence, Patio, Private Yard, See Remarks
- Fencing: Partial
Lot
- Size: 6,534 sqft
- Dimensions: 50 x 130
- Features: Near Public Transit, Rectangular, Rectangular Lot, Residential Lot
Details
- Parcel number: 2622001332000002057000
- Special conditions: Standard
Construction
Type & style
- Home type: SingleFamily
- Architectural style: Cape Cod
- Property subtype: Single Family Residence
Materials
- Aluminum Siding, Block, Concrete, Steel Siding, Copper Plumbing
- Foundation: Block
- Roof: Asphalt,Shingle
Condition
- Resale
- Year built: 1930
Utilities & green energy
- Electric: Circuit Breakers
- Sewer: Connected
- Water: Connected, Public
- Utilities for property: Sewer Connected, Water Connected
Community & neighborhood
Location
- Region: Rochester
- Subdivision: Chili Heights
Other
Other facts
- Listing terms: Cash,Conventional,FHA,Rehab Financing
Price history
| Date | Event | Price |
|---|---|---|
| 8/15/2024 | Sold | $145,000+3.6%$89/sqft |
Source: | ||
| 7/19/2024 | Pending sale | $140,000$85/sqft |
Source: | ||
| 7/8/2024 | Listed for sale | $140,000+57.1%$85/sqft |
Source: | ||
| 8/27/2007 | Sold | $89,095+67.9%$54/sqft |
Source: Public Record Report a problem | ||
| 3/28/2007 | Sold | $53,067-9.3%$32/sqft |
Source: Public Record Report a problem | ||
Public tax history
| Year | Property taxes | Tax assessment |
|---|---|---|
| 2024 | -- | $157,400 +34.3% |
| 2023 | -- | $117,200 |
| 2022 | -- | $117,200 |
Find assessor info on the county website
Neighborhood: 14624
Nearby schools
GreatSchools rating
- 8/10Florence Brasser SchoolGrades: K-5Distance: 1.1 mi
- 5/10Gates Chili Middle SchoolGrades: 6-8Distance: 2.4 mi
- 4/10Gates Chili High SchoolGrades: 9-12Distance: 2.6 mi
Schools provided by the listing agent
- Elementary: Florence Brasser
- Middle: Gates-Chili Middle
- High: Gates-Chili High
- District: Gates Chili
Source: NYSAMLSs. This data may not be complete. We recommend contacting the local school district to confirm school assignments for this home.
