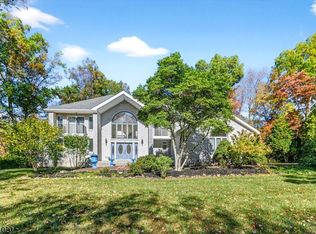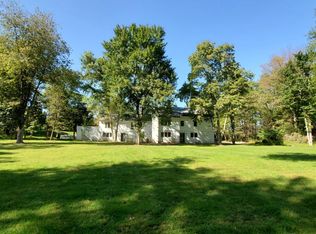Sold for $1,187,500
$1,187,500
14 Benedek Rd, Princeton, NJ 08540
5beds
4,844sqft
Single Family Residence
Built in 2001
1.93 Acres Lot
$1,215,300 Zestimate®
$245/sqft
$7,094 Estimated rent
Home value
$1,215,300
$1.08M - $1.37M
$7,094/mo
Zestimate® history
Loading...
Owner options
Explore your selling options
What's special
Discover the potential of this charming Colonial, where you can unleash your creativity and add your personal touch. Welcome to this sunlit and spacious, elegant 5 Bedroom, 5.5 Bath custom built Colonial set discreetly back on almost 2 acres in the private neighborhood of Rosedale Estates, located in Lawrence Twp. with a Princeton address. This home boasts 4,844 Sq Ft of living space on the main and 2nd level. Complemented by a two story foyer, there are the Living Room, a Study Room with French Doors and formal Dining Room. Also, on the main floor is a bedroom with a full bath. The kitchen, equipped with a full wall of cabinetry, with granite and corian counters, adjoins a spacious breakfast area with Palladian window and skylights. The Butler's Pantry provides additional cabinetry and granite counter space. A handsome Fire Place trimmed in carved mahogany & marble enhances the two story Great Room. Also, a 2nd staircase leads upstairs and a sliding glass door accesses the back yard. The 2nd floor offers a large Primary Suite with Bath, Sitting Room and extra large closet. The Princess Suite is elegant with a sitting area and private bath. Two additional Bedrooms with hall Bath complete the upstairs level. A huge Finished Basement, with exterior entrance, has 10' ceilings and offers an additional 2,500 Sq Ft of living space, ideal for relaxation and casual entertainment. The Basement has a full Bathroom, Kitchenette, and plenty of room for dining, family entertainment, office and bedroom space. The home has state-of-the art wiring for home networking, home theatre, 3 zone HVAC and connection for emergency generator power backup. Hunter Douglas window treatments throughout house provides variable light control. Oversized 3 Car Garage offers additional storage space. Embrace the opportunity to transform this home into your dream haven with a little tender loving care. Minutes to Princeton, Shopping Malls, I-95 and railway stations, for easy access to NYC or Philadelphia. Showings can be scheduled starting on 6/19.
Zillow last checked: 8 hours ago
Listing updated: November 27, 2024 at 04:32pm
Listed by:
ROBERT W. LEVINE,
CORCORAN SAWYER SMITH 609-737-1500
Source: All Jersey MLS,MLS#: 2413202R
Facts & features
Interior
Bedrooms & bathrooms
- Bedrooms: 5
- Bathrooms: 6
- Full bathrooms: 5
- 1/2 bathrooms: 1
Primary bedroom
- Features: 1st Floor, Full Bath
- Level: First
- Area: 340
- Dimensions: 20 x 17
Bedroom 2
- Area: 182
- Dimensions: 14 x 13
Bedroom 3
- Area: 192
- Dimensions: 16 x 12
Bedroom 4
- Area: 168
- Dimensions: 14 x 12
Bathroom
- Features: Stall Shower and Tub, Jacuzzi-Type, Two Sinks
Dining room
- Features: Formal Dining Room
- Area: 270
- Dimensions: 18 x 15
Family room
- Area: 320
- Length: 20
Kitchen
- Features: 2nd Kitchen, Granite/Corian Countertops, Breakfast Bar, Kitchen Exhaust Fan, Kitchen Island, Pantry, Separate Dining Area
- Area: 280
- Dimensions: 20 x 14
Living room
- Area: 360
- Dimensions: 20 x 18
Basement
- Area: 2498
Heating
- Zoned, Baseboard, Baseboard Hotwater, Hot Water
Cooling
- Central Air, Zoned
Appliances
- Included: Dishwasher, Electric Range/Oven, Gas Range/Oven, Exhaust Fan, Microwave, Refrigerator, Oven, Washer, Kitchen Exhaust Fan, Gas Water Heater
Features
- 2nd Stairway to 2nd Level, Blinds, Drapes-See Remarks, High Ceilings, Shades-Existing, Skylight, Vaulted Ceiling(s), 1 Bedroom, Entrance Foyer, Kitchen, Laundry Room, Library/Office, Bath Half, Living Room, Bath Full, Dining Room, Family Room, 4 Bedrooms, Attic, Bath Main, Bath Other, Bath Second, Bath Third, Storage, Den/Study, Additional Bath, Other Room(s)
- Flooring: Carpet, Wood
- Windows: Blinds, Drapes, Shades-Existing, Skylight(s)
- Basement: Finished, Bath Full, Other Room(s), Exterior Entry, Den, Recreation Room, Storage Space, Utility Room, Kitchen
- Number of fireplaces: 1
- Fireplace features: Fireplace Equipment, Wood Burning
Interior area
- Total structure area: 4,844
- Total interior livable area: 4,844 sqft
Property
Parking
- Total spaces: 6
- Parking features: Attached Carport, 3 Cars Deep, Additional Parking, Asphalt, Garage, Attached, Built-In Garage, Oversized, Garage Door Opener, Driveway, On Street, Hard Surface, Paved
- Attached garage spaces: 3
- Carport spaces: 3
- Covered spaces: 6
- Has uncovered spaces: Yes
Features
- Levels: Two
- Stories: 2
- Exterior features: Curbs, Door(s)-Storm/Screen, Yard
- Pool features: None
- Has spa: Yes
- Spa features: Bath
Lot
- Size: 1.93 Acres
- Dimensions: 410.00 x 207.00
- Features: Near Shopping, Near Train, Irregular Lot, Level
Details
- Parcel number: 0707501000000056
- Zoning: EP-1
Construction
Type & style
- Home type: SingleFamily
- Architectural style: Colonial, Contemporary, Custom Home
- Property subtype: Single Family Residence
Materials
- Roof: Asphalt
Condition
- Year built: 2001
Utilities & green energy
- Gas: Natural Gas
- Sewer: Septic Tank
- Water: Public
- Utilities for property: Underground Utilities, Electricity Connected, Natural Gas Connected, Gas In Street
Community & neighborhood
Community
- Community features: Curbs
Location
- Region: Princeton
HOA & financial
HOA
- Has HOA: Yes
Other
Other facts
- Ownership: Fee Simple
Price history
| Date | Event | Price |
|---|---|---|
| 11/27/2024 | Sold | $1,187,500-8.6%$245/sqft |
Source: | ||
| 8/21/2024 | Contingent | $1,299,000$268/sqft |
Source: | ||
| 8/19/2024 | Pending sale | $1,299,000$268/sqft |
Source: | ||
| 8/14/2024 | Contingent | $1,299,000$268/sqft |
Source: | ||
| 7/24/2024 | Price change | $1,299,000-3.7%$268/sqft |
Source: | ||
Public tax history
| Year | Property taxes | Tax assessment |
|---|---|---|
| 2025 | $24,784 | $800,000 |
| 2024 | $24,784 -11.5% | $800,000 |
| 2023 | $28,010 +19% | $800,000 |
Find assessor info on the county website
Neighborhood: 08540
Nearby schools
GreatSchools rating
- 6/10Lawrenceville Elementary SchoolGrades: PK-3Distance: 3.1 mi
- 8/10Lawrence Middle SchoolGrades: 7-8Distance: 5.4 mi
- 7/10Lawrence High SchoolGrades: 9-12Distance: 5.2 mi
Get a cash offer in 3 minutes
Find out how much your home could sell for in as little as 3 minutes with a no-obligation cash offer.
Estimated market value$1,215,300
Get a cash offer in 3 minutes
Find out how much your home could sell for in as little as 3 minutes with a no-obligation cash offer.
Estimated market value
$1,215,300

