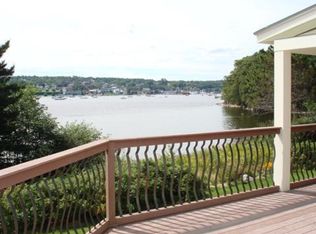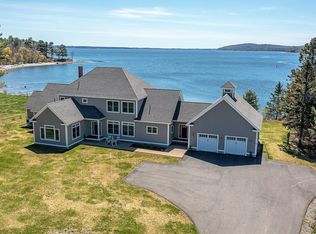Closed
$900,000
14 Belle Point Road, Belfast, ME 04915
4beds
4,450sqft
Single Family Residence
Built in 2005
0.72 Acres Lot
$960,600 Zestimate®
$202/sqft
$3,813 Estimated rent
Home value
$960,600
Estimated sales range
Not available
$3,813/mo
Zestimate® history
Loading...
Owner options
Explore your selling options
What's special
Offering this elegant, yet timeless, ocean view home, nestled on a private paved road. Upon entering this home, you are welcomed with a large, wheelchair accessible, heated mudroom adorned with shiplap. The sizeable main-level kitchen has been updated with well thought-out custom cabinetry, high-end Caesarstone Quartz and stainless-steel appliances. The kitchen flows into a dining area, which is separated by French doors from the Great Room where you will find beautiful wood beams, and a lovely wood burning fireplace that will be wonderful to sit cozied up next to on those chilly days. Off from the Great Room there is a bedroom with a full bath and large soaking tub, and then a main-level office. The bedrooms (2 on upper level, 1 on main level) are large, have their own bathrooms both featuring soaking tubs and are beautifully appointed with views of the Bay. In the fully finished basement, there is a large media room and laundry room with 1/4 bath. Additionally, there is potential for rental income, or providing your visiting friends/family their own quarters, given this space has a large light-filled bedroom, full bath, eat-in kitchen, living room & outdoor seating area, also being that it is a walk-out basement provides private access, and separate parking. There is a 2 car, attached, garage. Large rear decks both on the main level and second level perfect for entertaining or just relaxing while taking the salty breeze and unobstructed views of Penobscot Bay and Islesboro.
Zillow last checked: 8 hours ago
Listing updated: January 13, 2025 at 07:09pm
Listed by:
Maine Country and Coast Real Estate
Bought with:
Dwelling In Maine
Source: Maine Listings,MLS#: 1555012
Facts & features
Interior
Bedrooms & bathrooms
- Bedrooms: 4
- Bathrooms: 6
- Full bathrooms: 4
- 1/2 bathrooms: 2
Bedroom 1
- Level: Basement
Bedroom 2
- Level: First
Bedroom 3
- Level: Second
Bedroom 4
- Level: Second
Dining room
- Level: First
Dining room
- Level: Basement
Great room
- Level: First
Kitchen
- Level: First
Kitchen
- Level: First
Kitchen
- Level: Basement
Laundry
- Level: Basement
Living room
- Level: Basement
Media room
- Level: Basement
Office
- Level: First
Heating
- Radiator
Cooling
- Heat Pump
Appliances
- Included: Dishwasher, Microwave, Gas Range, Refrigerator
Features
- Flooring: Carpet, Tile, Vinyl, Wood
- Basement: Interior Entry,Finished,Full
- Number of fireplaces: 1
Interior area
- Total structure area: 4,450
- Total interior livable area: 4,450 sqft
- Finished area above ground: 2,946
- Finished area below ground: 1,504
Property
Parking
- Total spaces: 2
- Parking features: Paved, 5 - 10 Spaces, Garage Door Opener
- Garage spaces: 2
Features
- Body of water: Penobscot Bay
Lot
- Size: 0.72 Acres
- Features: Near Golf Course, Near Public Beach, Near Shopping, Near Town, Neighborhood, Level, Open Lot, Landscaped
Details
- Parcel number: BELFM025L014D
- Zoning: Lmt Res Shoreland Ds
Construction
Type & style
- Home type: SingleFamily
- Architectural style: Contemporary
- Property subtype: Single Family Residence
Materials
- Wood Frame, Shingle Siding, Wood Siding
- Roof: Shingle
Condition
- Year built: 2005
Utilities & green energy
- Electric: Circuit Breakers
- Sewer: Quasi-Public
- Water: Public
Community & neighborhood
Location
- Region: Belfast
HOA & financial
HOA
- Has HOA: Yes
- HOA fee: $668 annually
Other
Other facts
- Road surface type: Paved
Price history
| Date | Event | Price |
|---|---|---|
| 5/25/2024 | Pending sale | $925,000+2.8%$208/sqft |
Source: | ||
| 5/24/2024 | Sold | $900,000-2.7%$202/sqft |
Source: | ||
| 4/22/2024 | Contingent | $925,000$208/sqft |
Source: | ||
| 2/6/2024 | Listed for sale | $925,000$208/sqft |
Source: | ||
| 11/7/2023 | Listing removed | -- |
Source: | ||
Public tax history
| Year | Property taxes | Tax assessment |
|---|---|---|
| 2024 | $12,982 +16% | $843,000 +51.4% |
| 2023 | $11,194 -0.5% | $556,900 +5.9% |
| 2022 | $11,252 +1.4% | $525,800 +4.2% |
Find assessor info on the county website
Neighborhood: 04915
Nearby schools
GreatSchools rating
- NAEast Belfast SchoolGrades: PK-2Distance: 0.9 mi
- 4/10Troy A Howard Middle SchoolGrades: 6-8Distance: 2.1 mi
- 6/10Belfast Area High SchoolGrades: 9-12Distance: 1.4 mi

Get pre-qualified for a loan
At Zillow Home Loans, we can pre-qualify you in as little as 5 minutes with no impact to your credit score.An equal housing lender. NMLS #10287.

